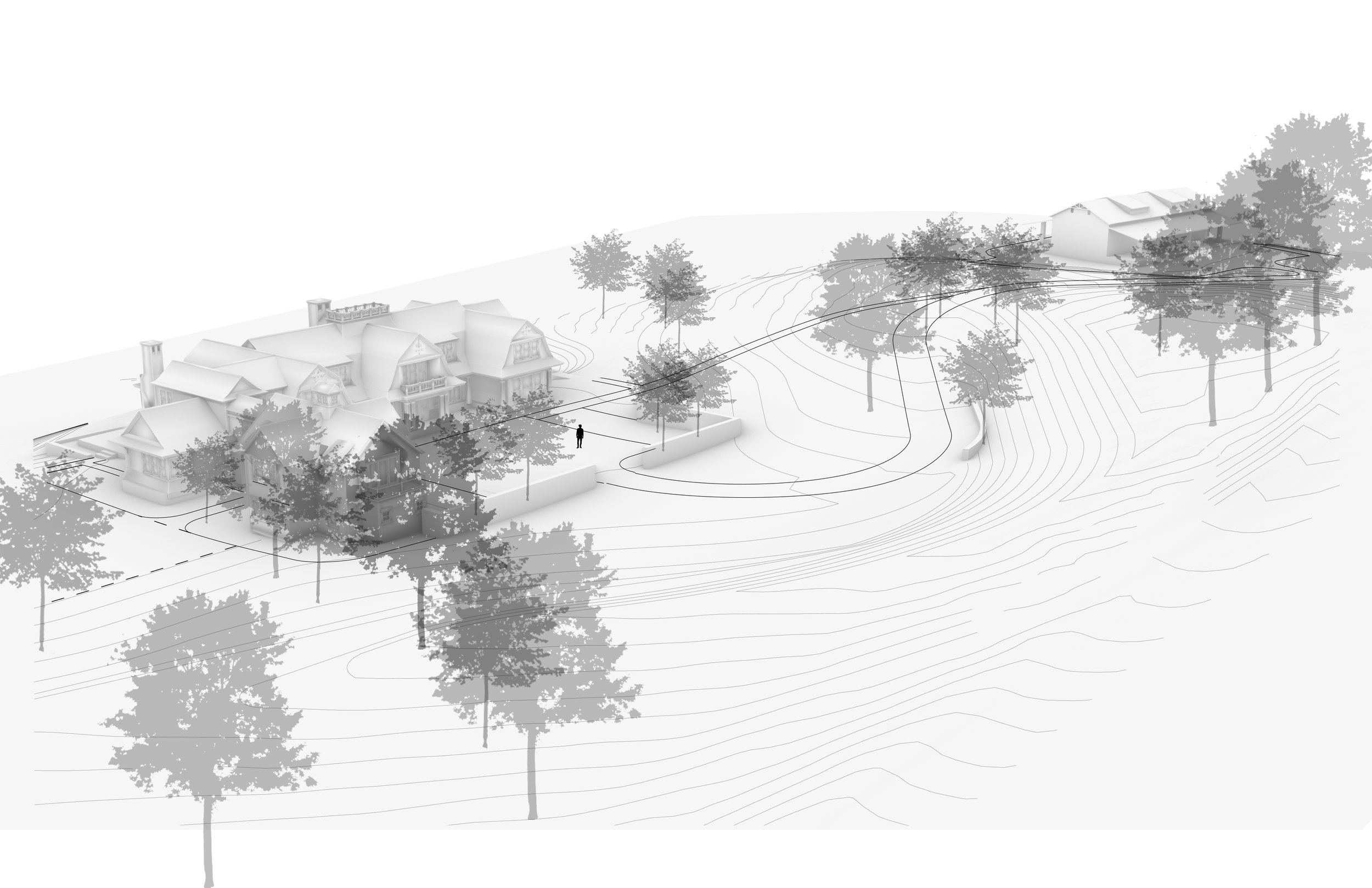
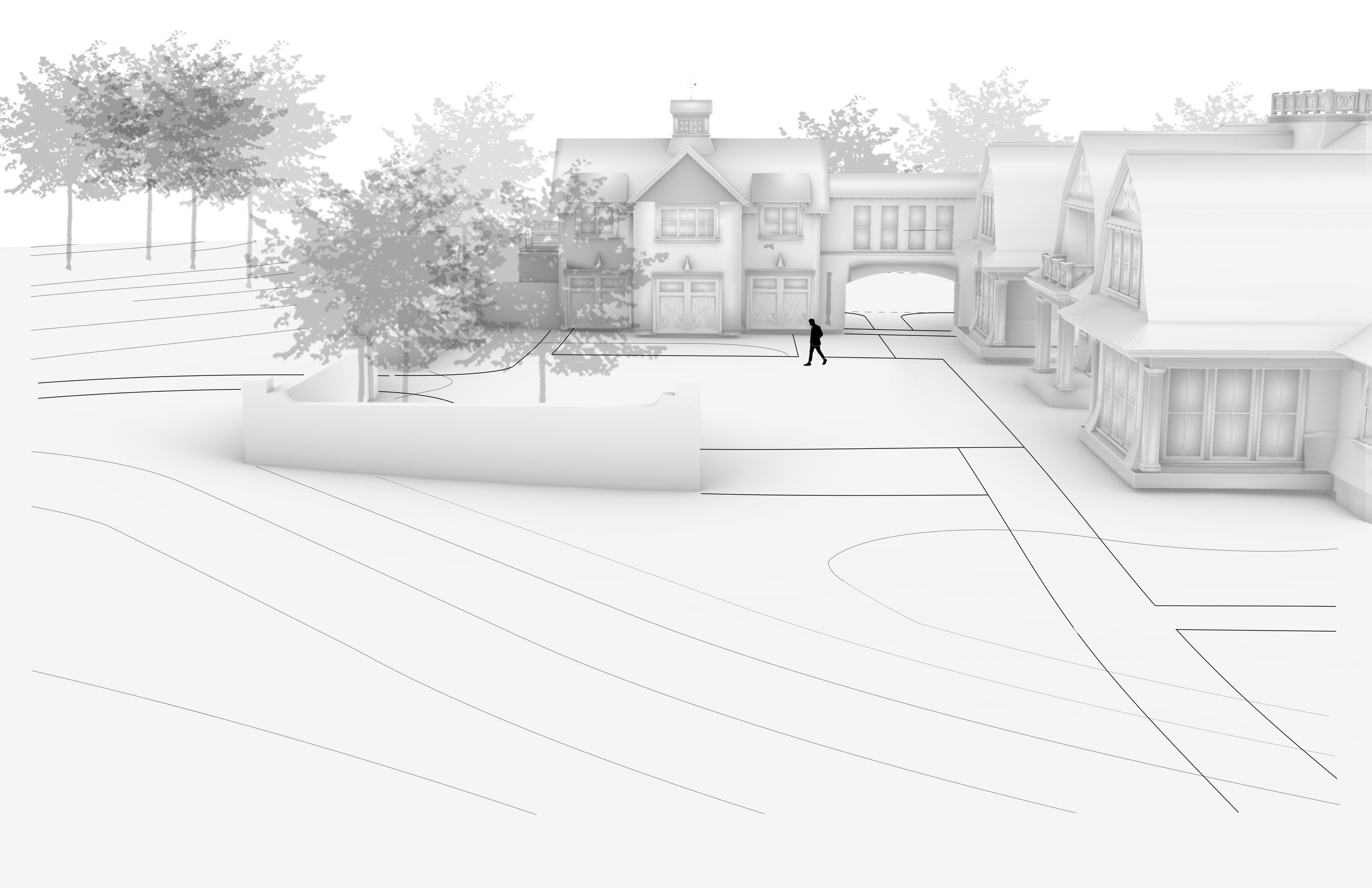
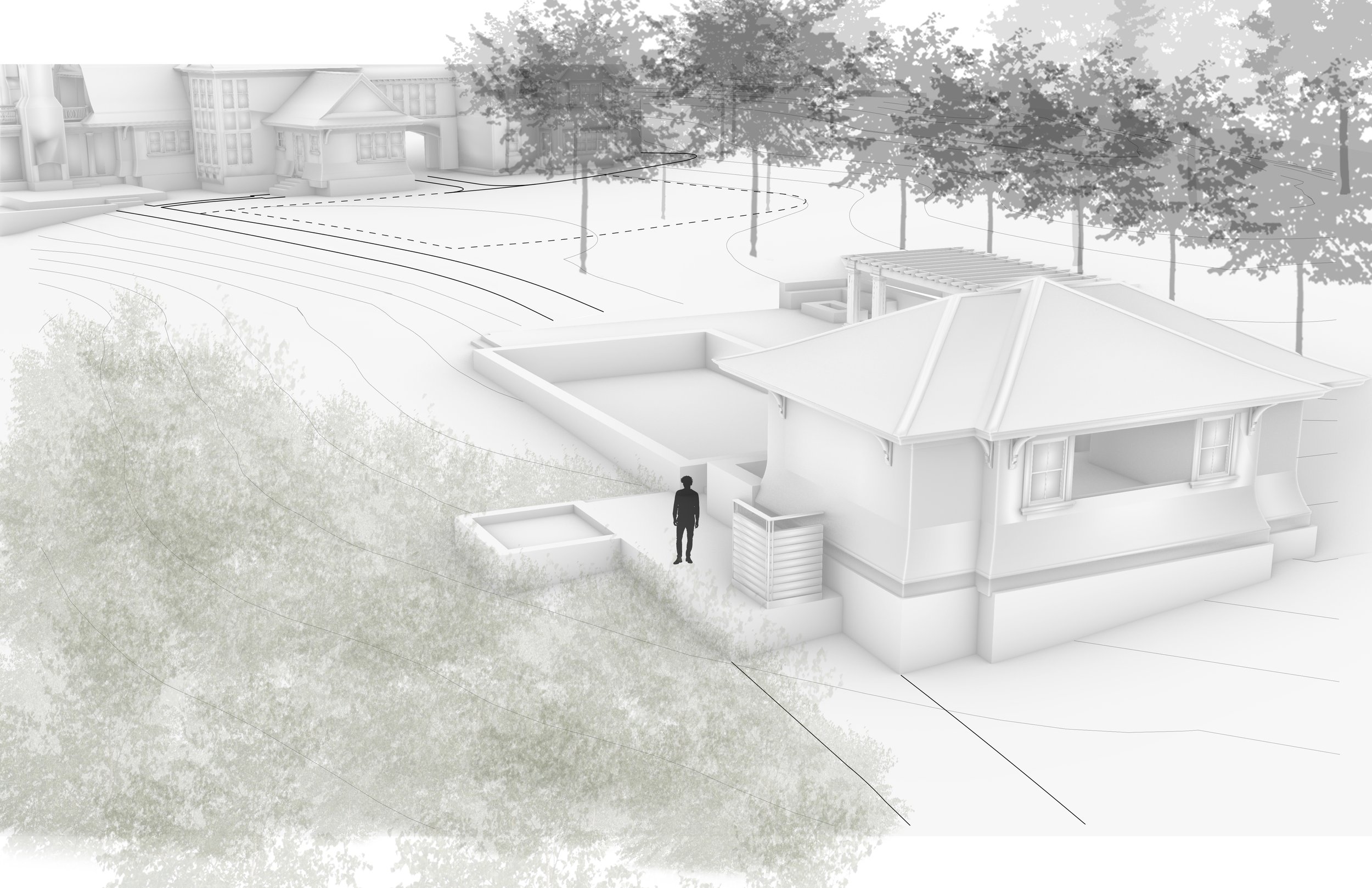
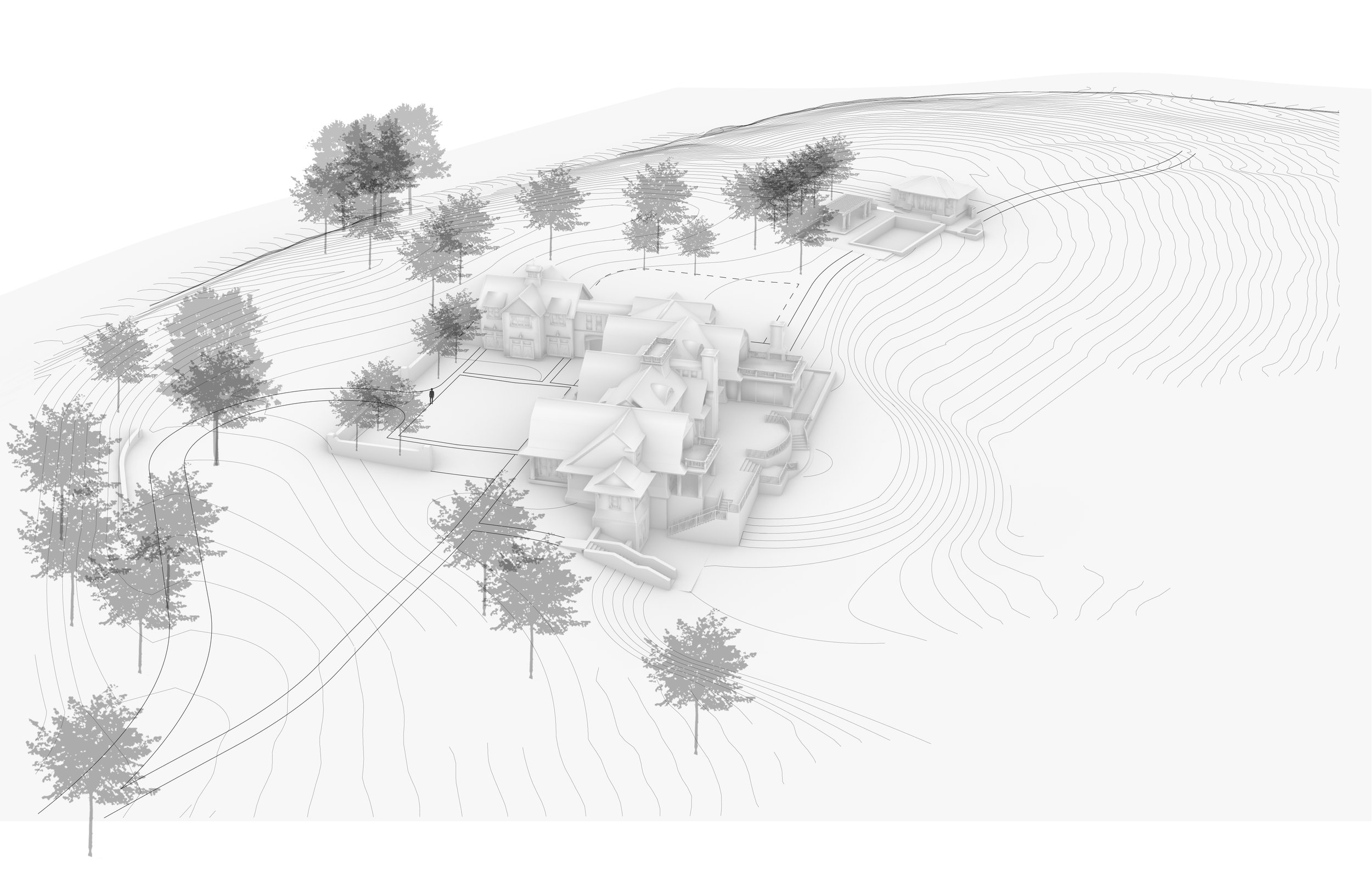
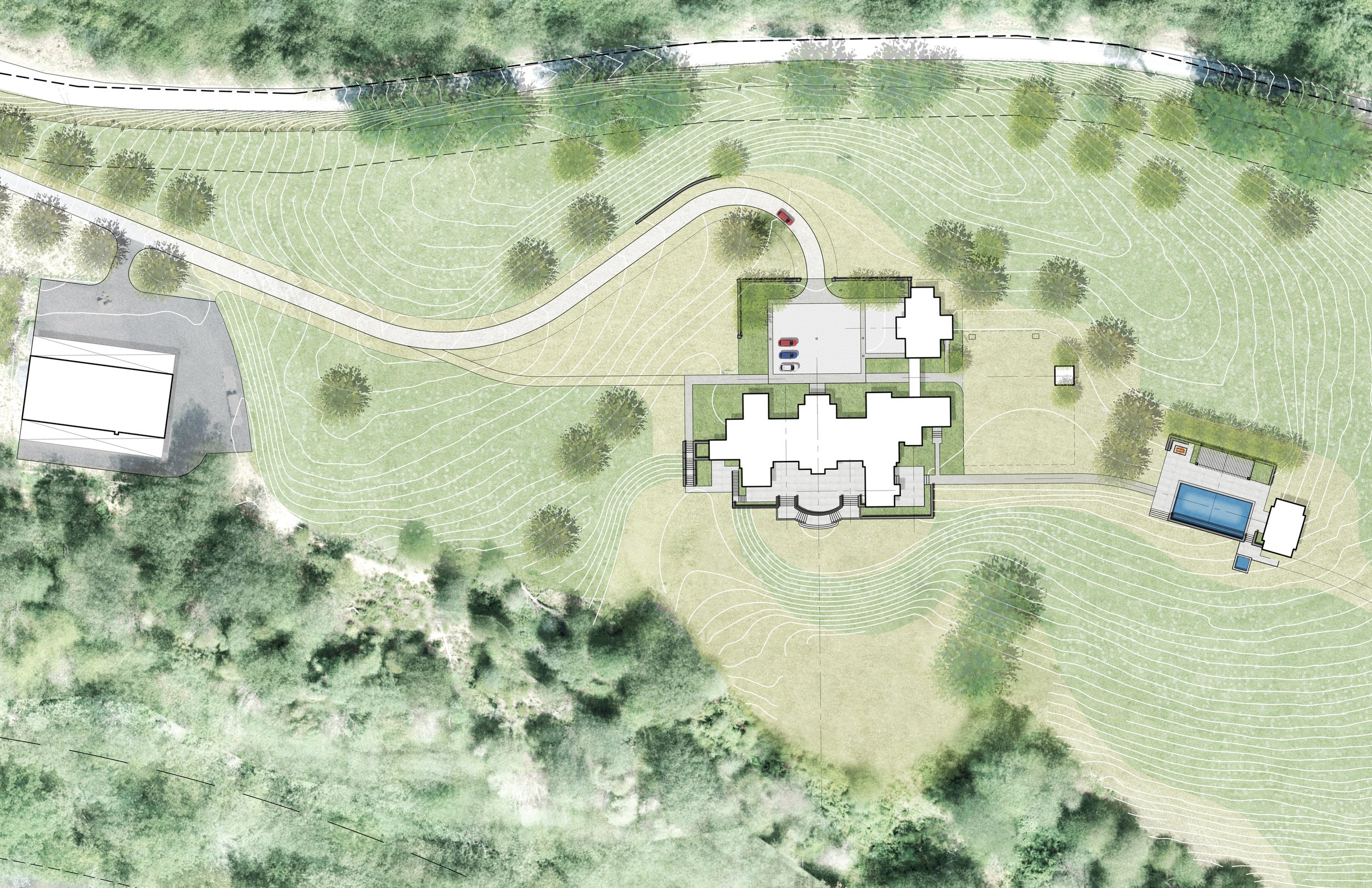
Fort Defiance, VIRGINIA
This working farm in the Shenandoah Valley has been in the owners’ family and passed along to the younger generation. The clients hired Robert Cardullo Architects and Grounded to site a new home for their growing family on a bluff overlooking the North River. Grounded provided an initial master plan reviewing topography, solar and shade conditions, and viewshed.
The resulting site maximized views towards the eastern mountains and distant family fields. Large existing sycamores along the riverbluff frame the new home and provide shade and character. Program elements include a parking court, guest house, pool, pool house, hot tub, outdoor shower and children’s play lawn. A rear stone terrace takes advantage of the river views and a large rear staircase leads to a rear lawn for kids and entertainment.
Architecture: Robert Cardello Architects, LLC.
General Contractor: Herr & Company
