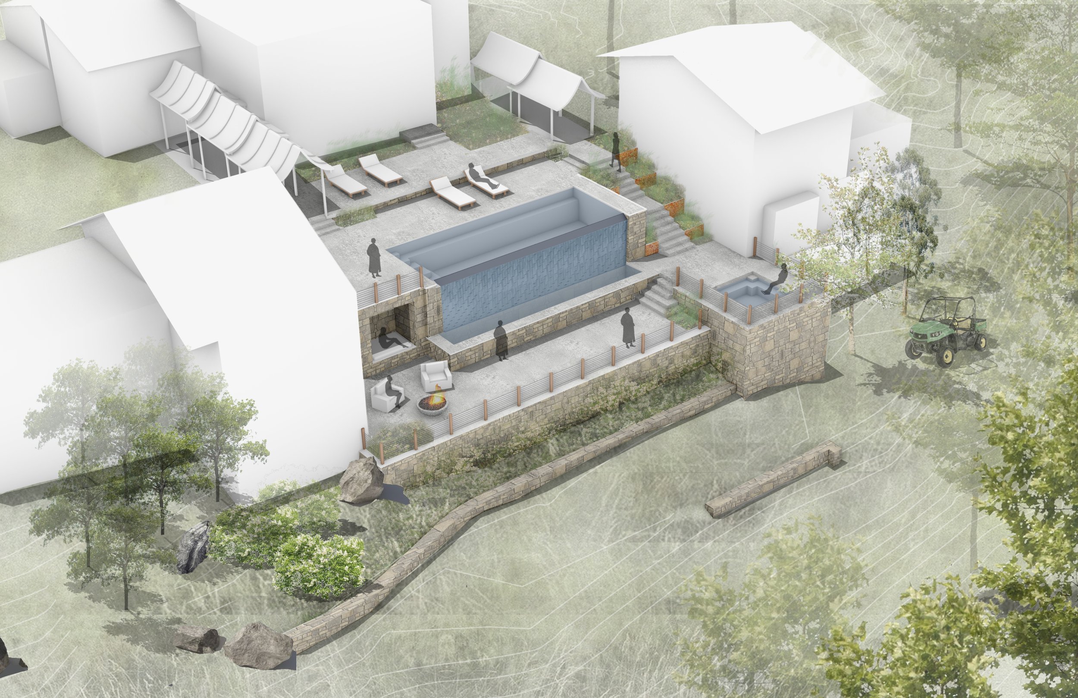
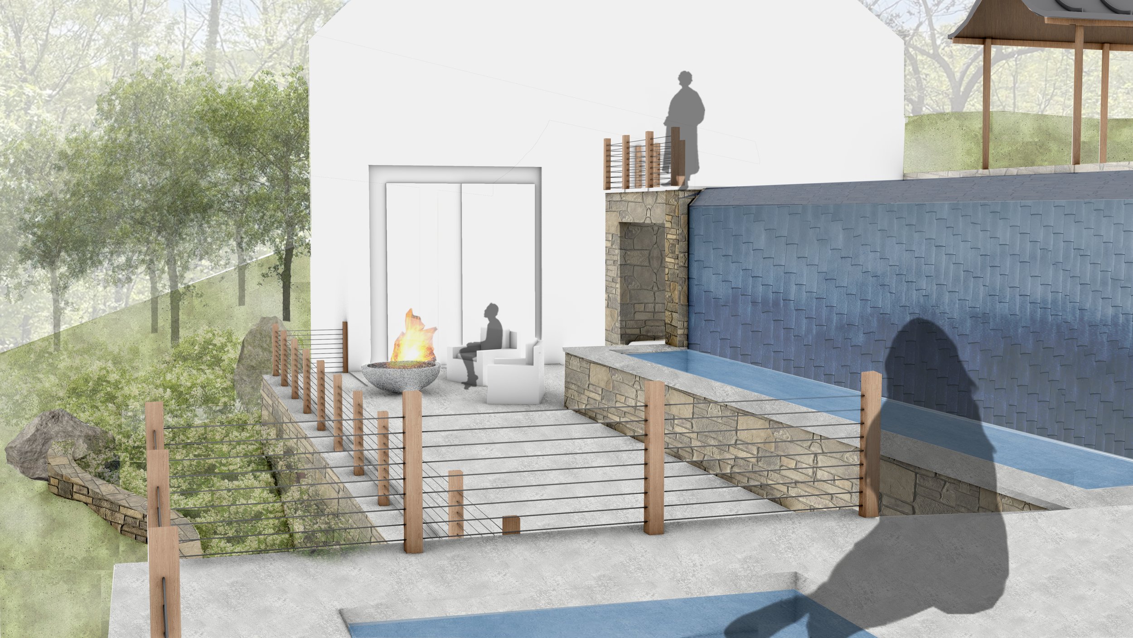
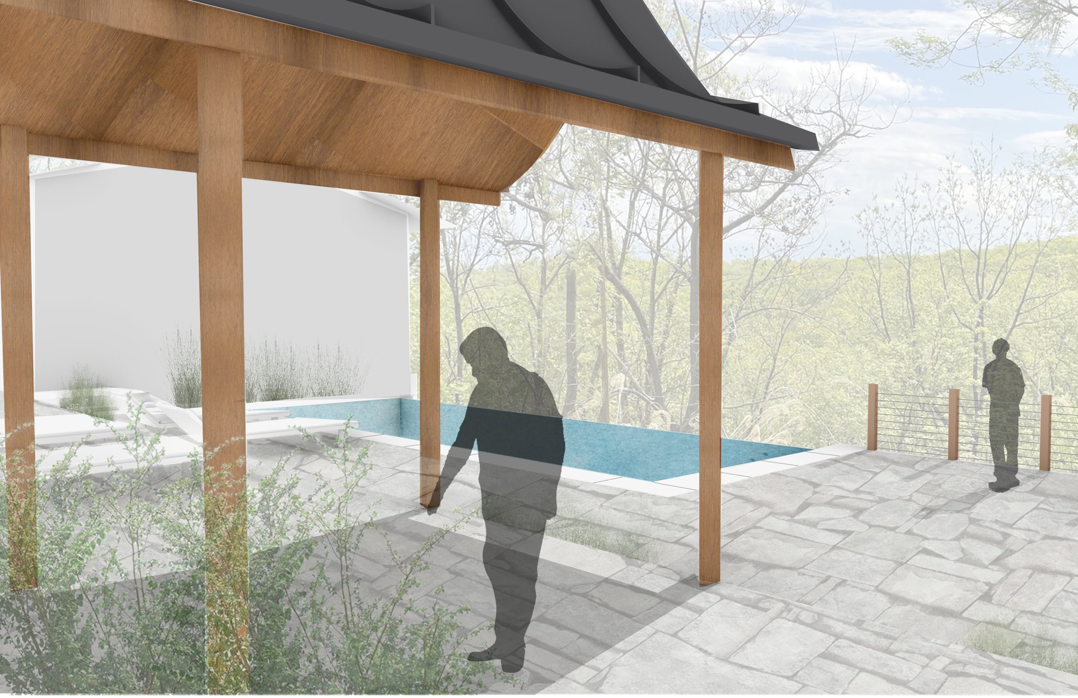
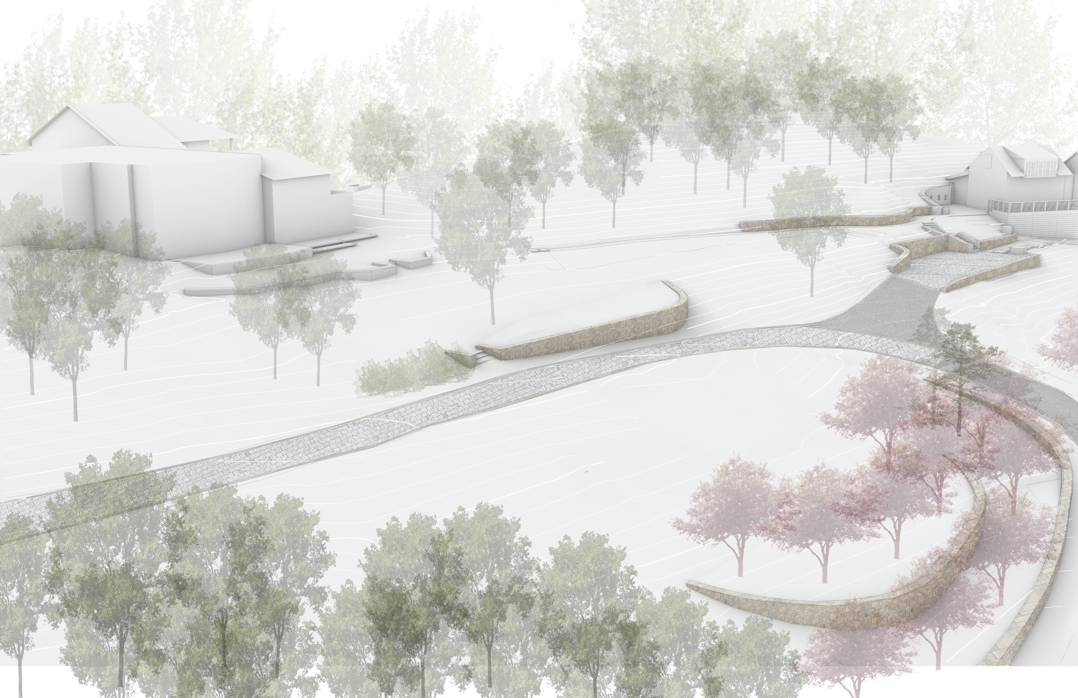
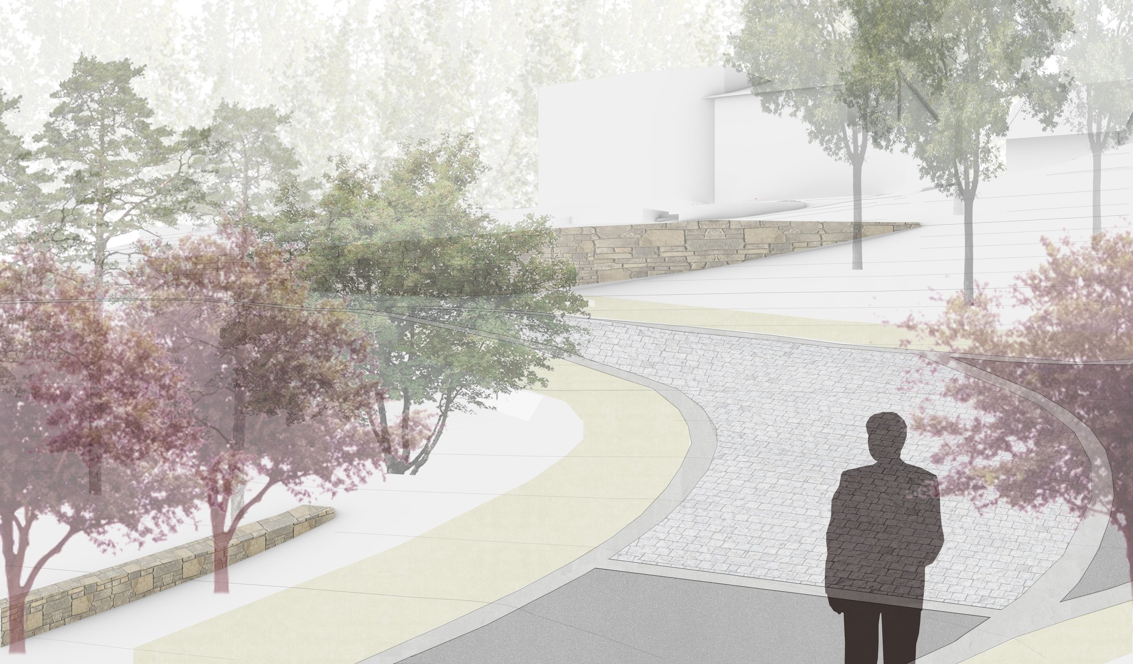
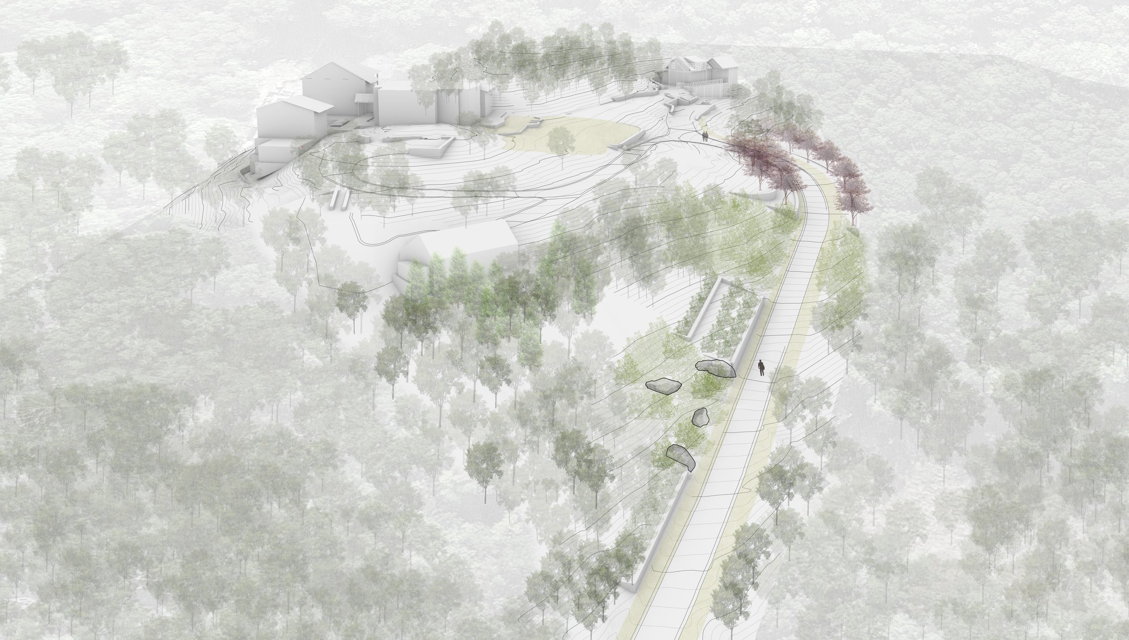
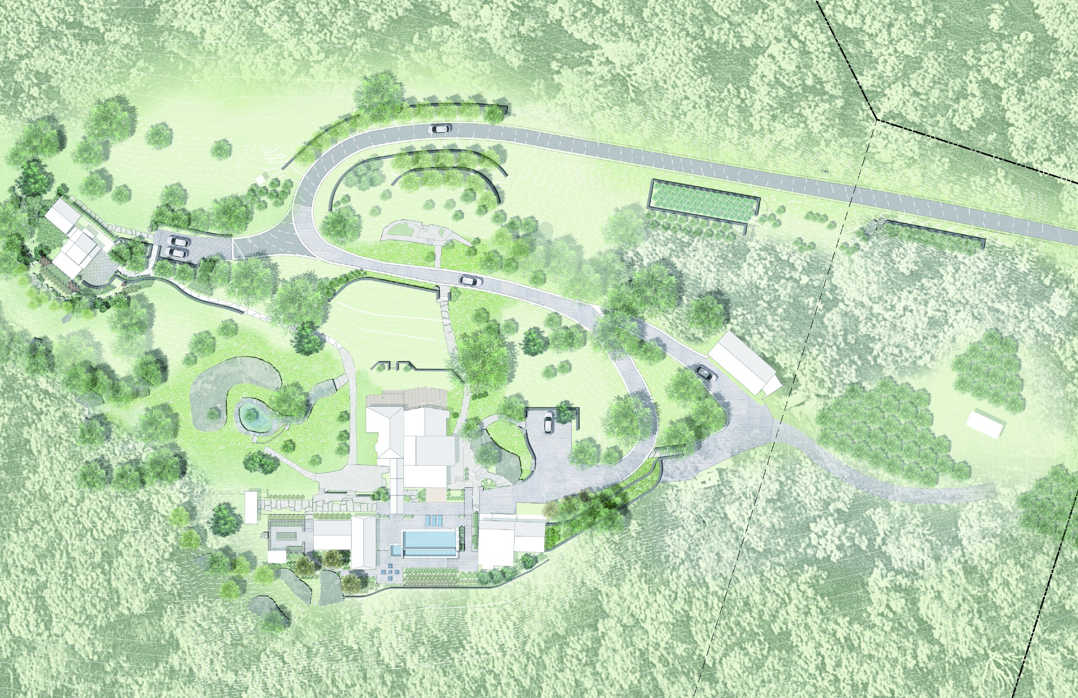
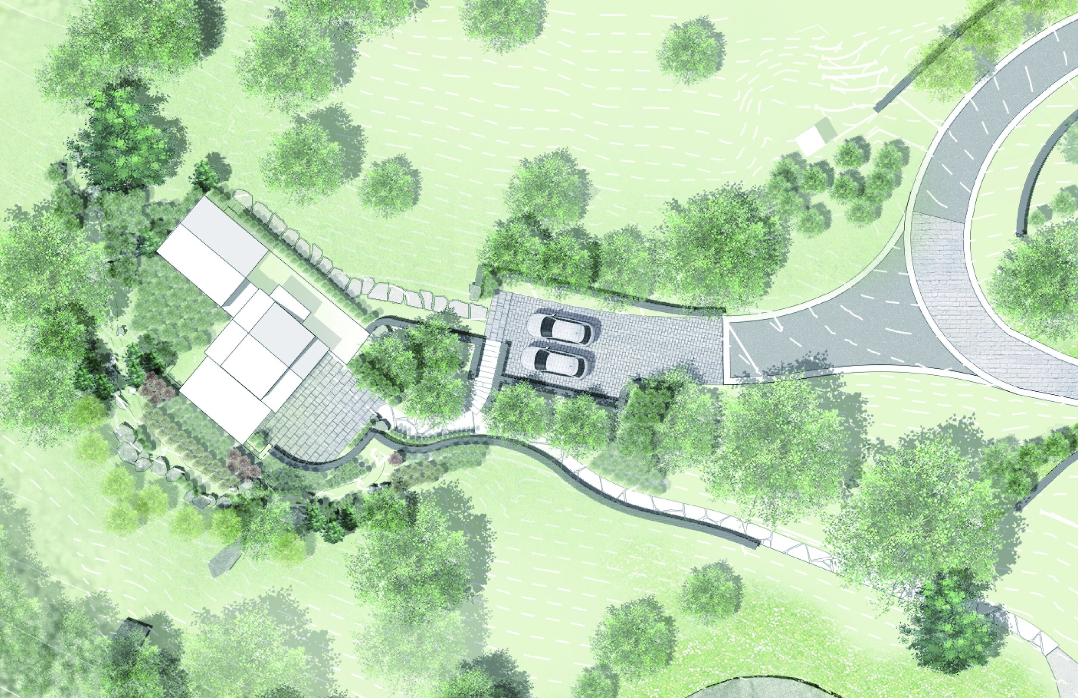
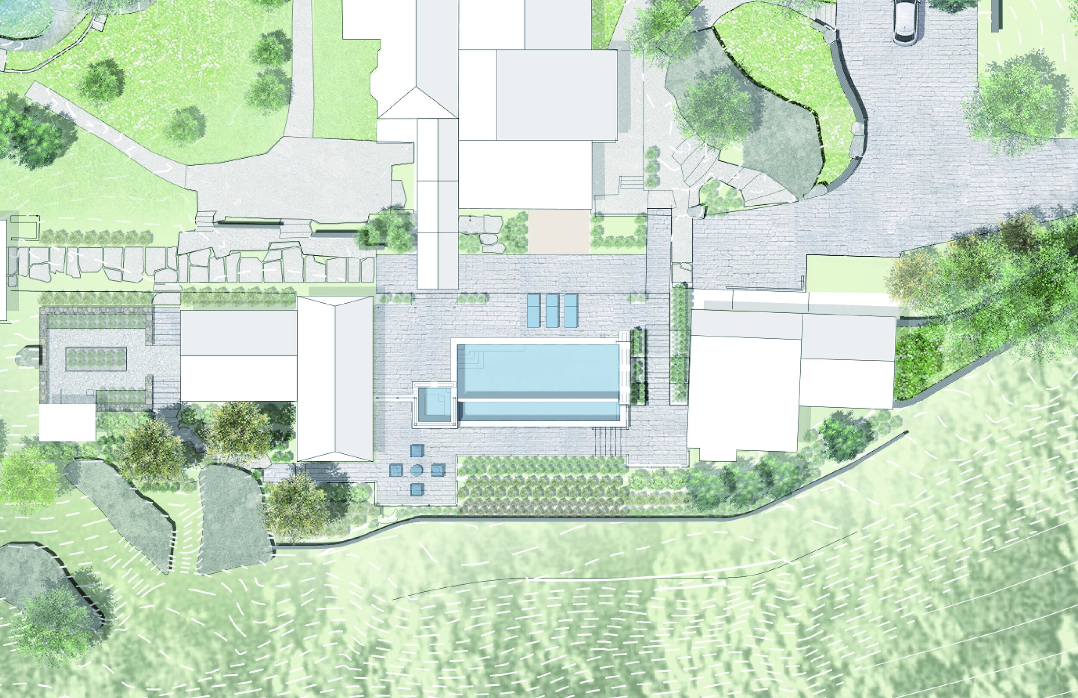
charlottesville, VIRGINIA
This unique site was a stone mason’s final construction project before transitioning his career to becoming a full-time sculptor. The local stone mason worked on the site from 1999-2001 using traditional Japanese techniques to build stone paths, terraces, walls and inset stone sculptures. Grounded was first asked to design a pool and terracing for a portion of the site suffering from intense erosion. The result is an endless edge pool, hot tub, outdoor shower, and a three-tiered paved terrace with stairway connection. The landscape architects carefully noted and maintained the one-of-a-kind stone work while repairing and renovating areas of the site in decline. To tie old and new stonework, a language of hard and soft lines developed. The curving lines blend areas into the wabi sabi design of the original, and the straight lines quietly cue differences between old and new interventions.
The new owners intend to update the site in an environmentally conscientious manner, incorporating green building features such as solar panels, permeable paving, geothermal heating and native plants wherever possible. Grounded will blend these new features and modern materials with the irregular edges and organic shapes inherited with the site.
Upon completion of the pool area, Grounded was asked to continue work on the larger site. Ultimately, the owner sees the property as two acres of managed gardens within the 30-acre mountaintop property of trails and native woods. The updates include new stone walls that tie the various buildings together via paths and permeable paved driveway connections. The walls and sustainable paving join the buildings and site with a common language and palette. The wall locations were selected to hold areas must susceptible to erosion and provide areas to safely infiltrate site stormwater.
Architecture: Rosney Co. Architects
General Contractor: Greer & Associates
