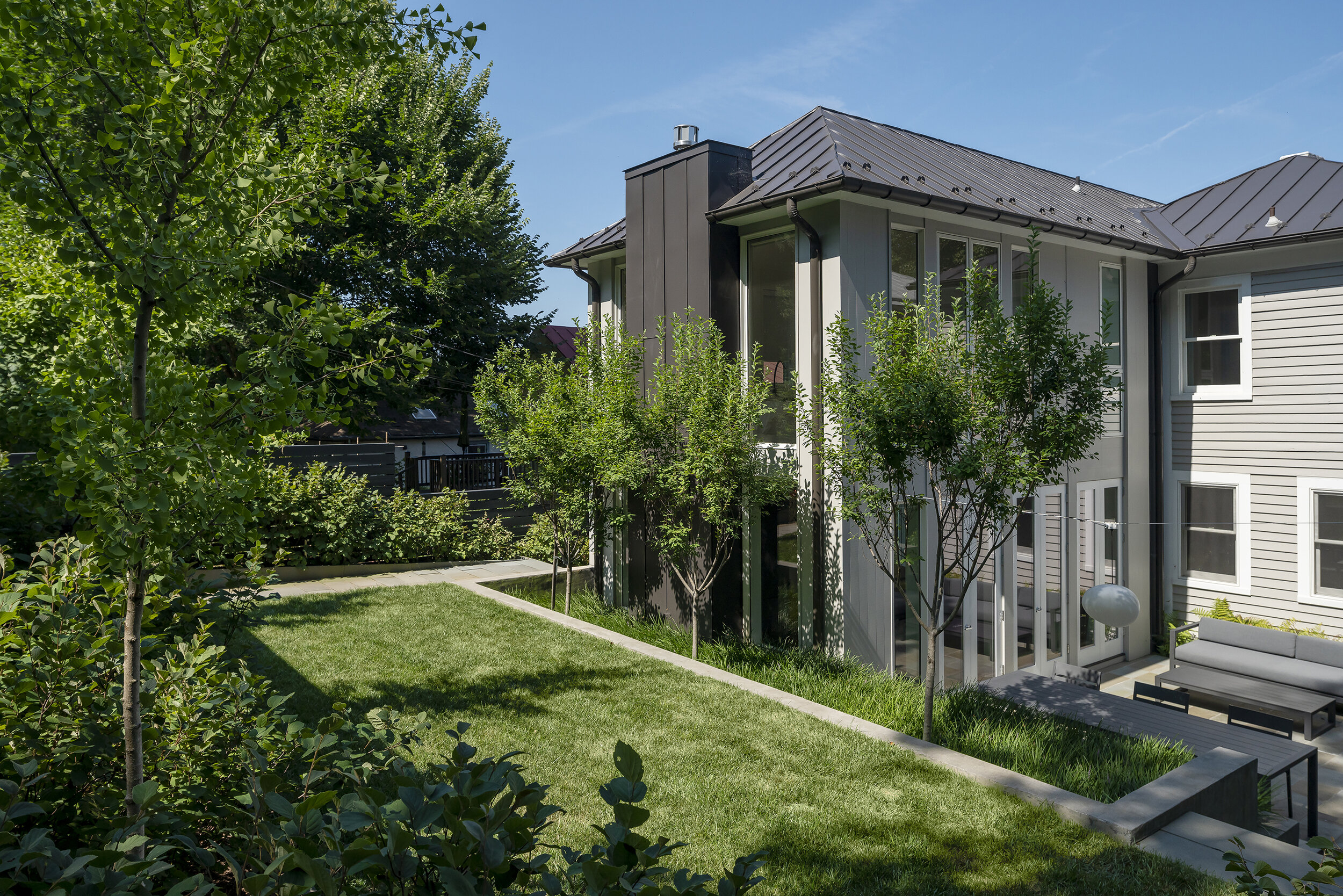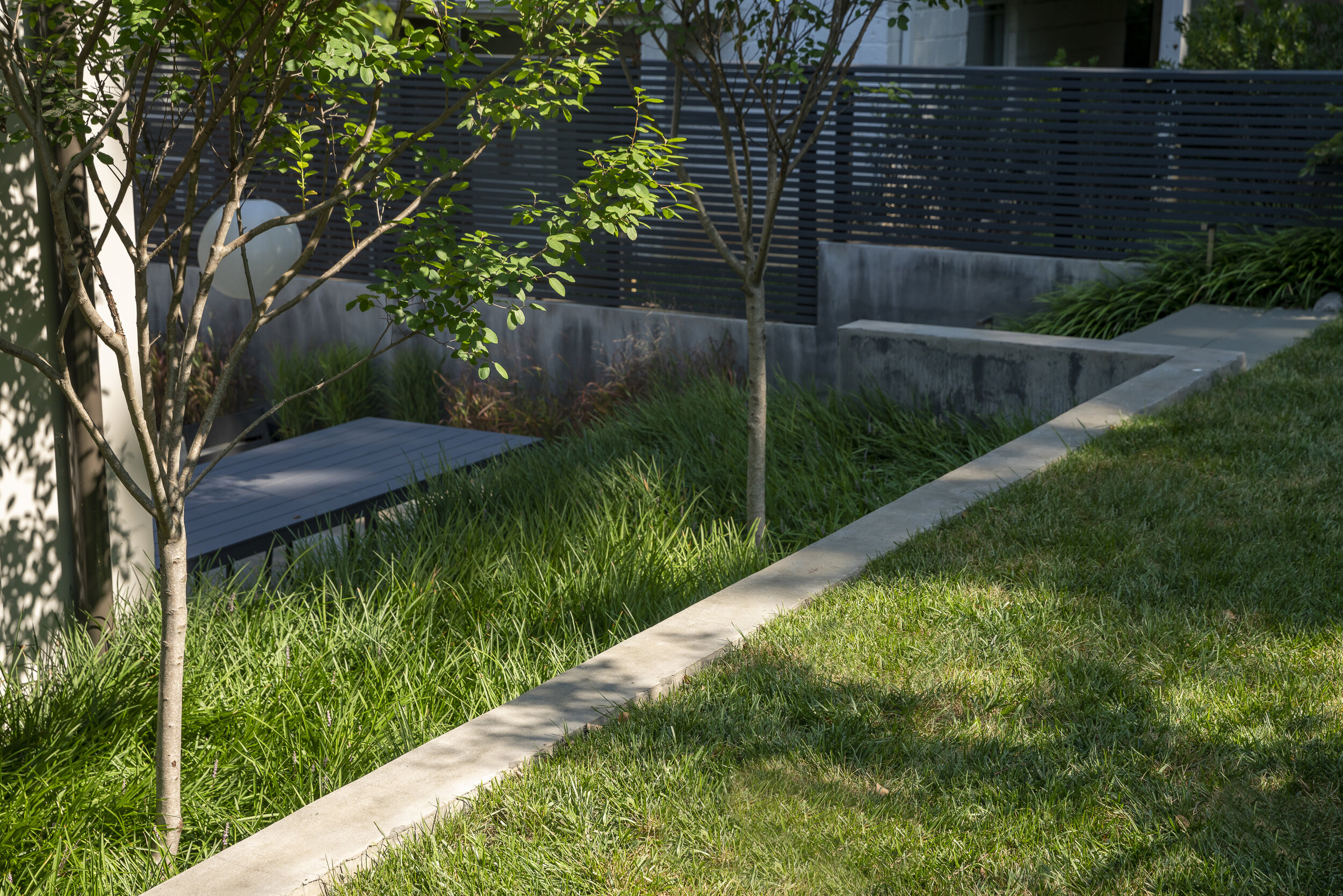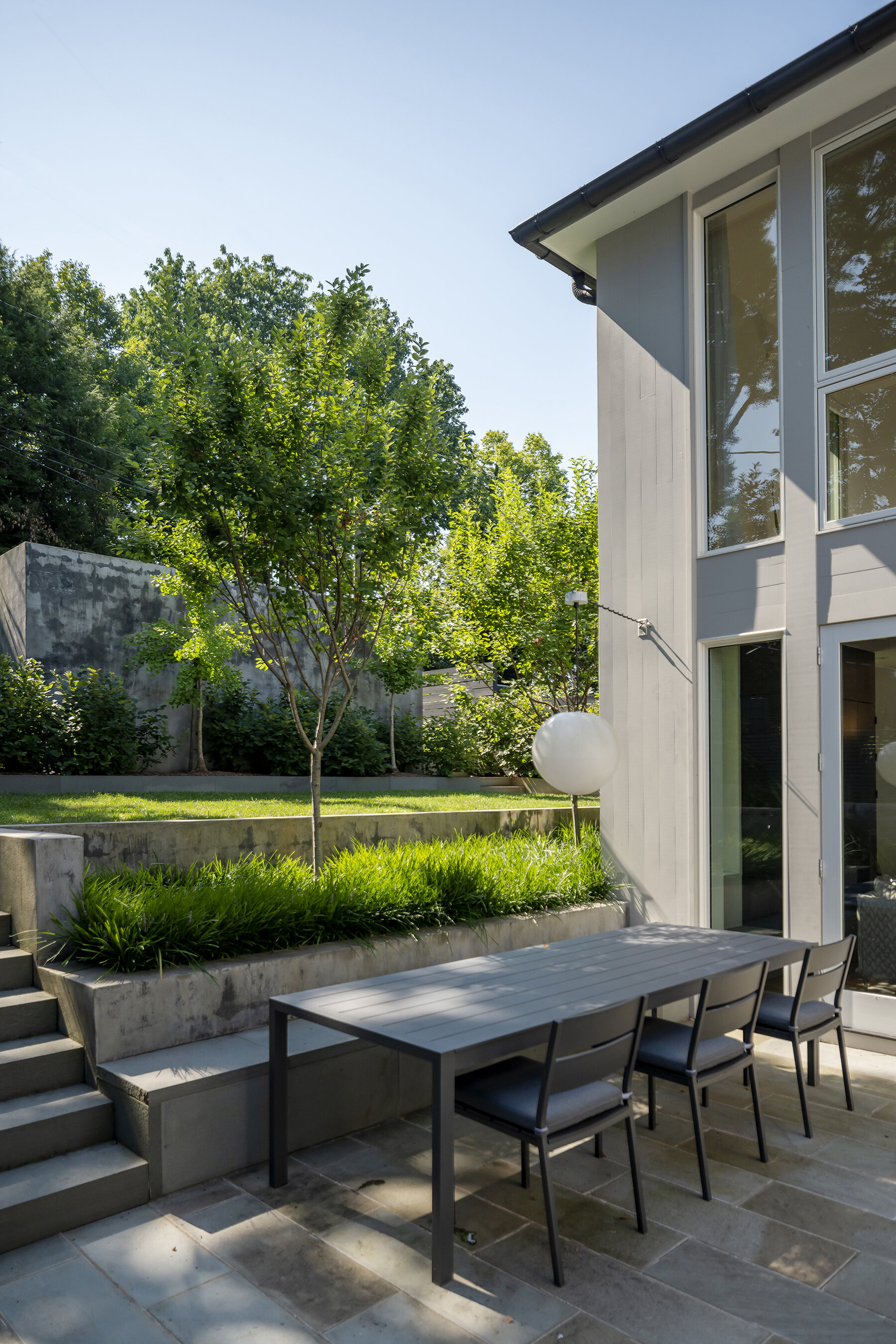







Charlottesville, VIRGINIA
Sited on a site with a 12' drop and just 43' wide, this project maximized valuable space in downtown Charlottesville, Virginia. The owners requested an entertaining terrace, lawn and parking; a tight fit in such a steep and narrow space. To achieve this, Grounded terraced the hillside into three levels, each containing one of the program elements.
A new architectural addition by Formwork created a lower level courtyard. Grounded designed a simple bluestone terrace, built-in bench, ipe screen and outdoor kitchen adjacent to the interior public spaces. Framed on one side by a retaining wall and planter, the terrace is enclosed by two ornamental trees aligned to the architecture's large living room windows. A mid level contains a small "rug" lawn for spill-out space and room for the family dog to run. The top level holds parking, connected to the other two spaces via a bluestone and ipe path. A custom fence of slatted wood ties each level together.
Architecture: Formwork
General Contractor: Element Construction
Landscape Contractor: JW Townsend, Inc.
Altamont was the recipient of the 2022 VA ASLA Merit Award for Residential Design
