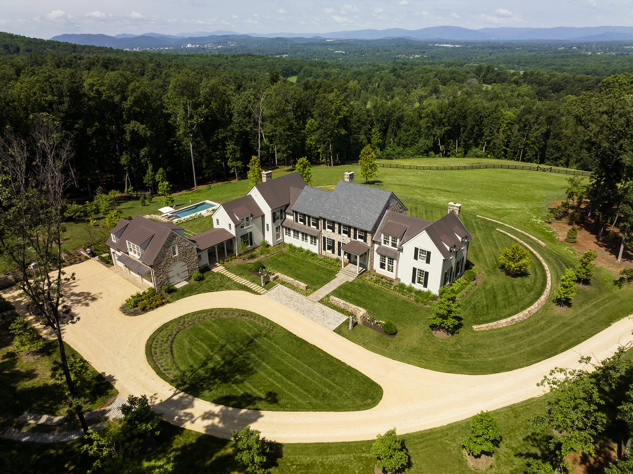
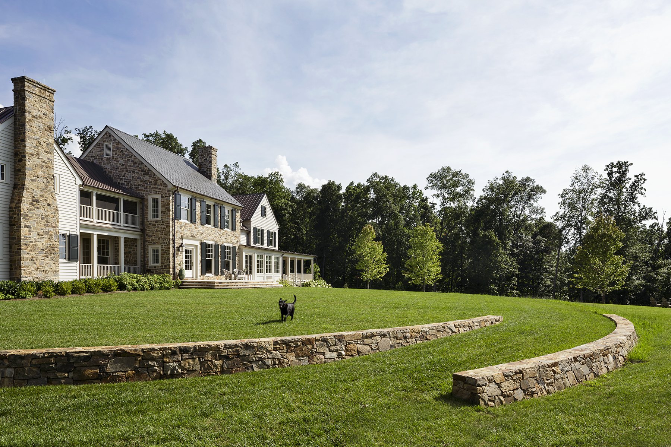
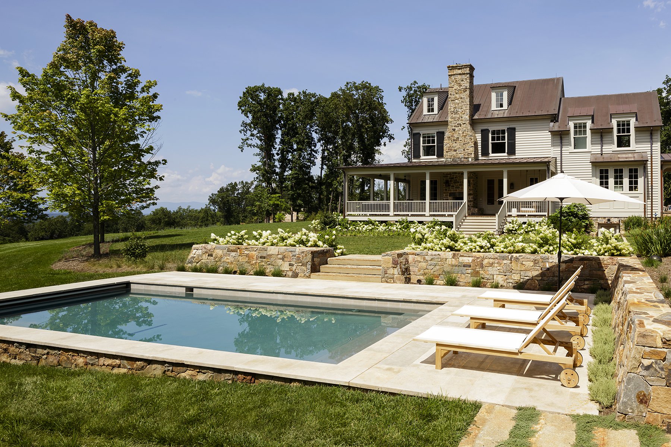
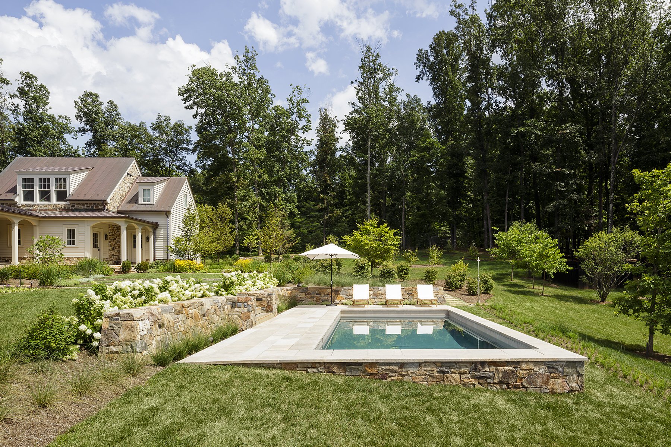
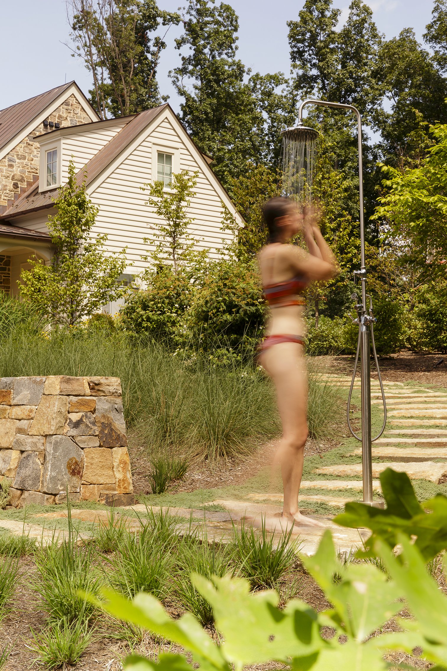
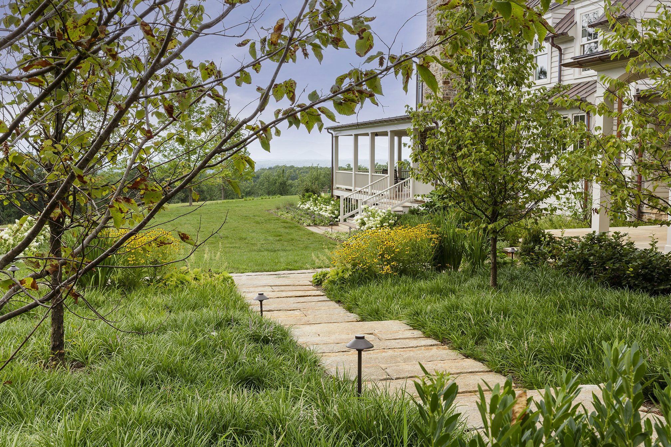
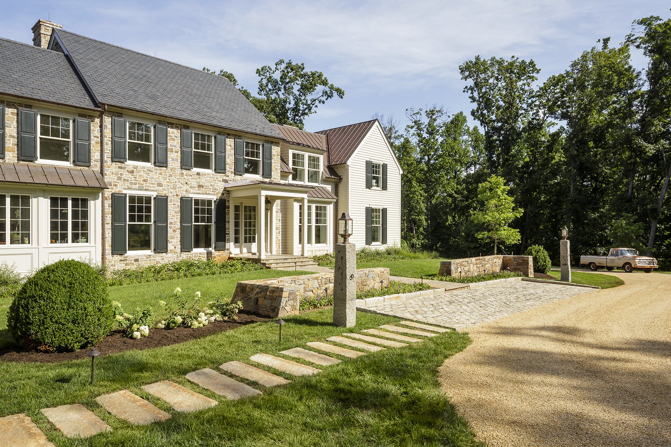
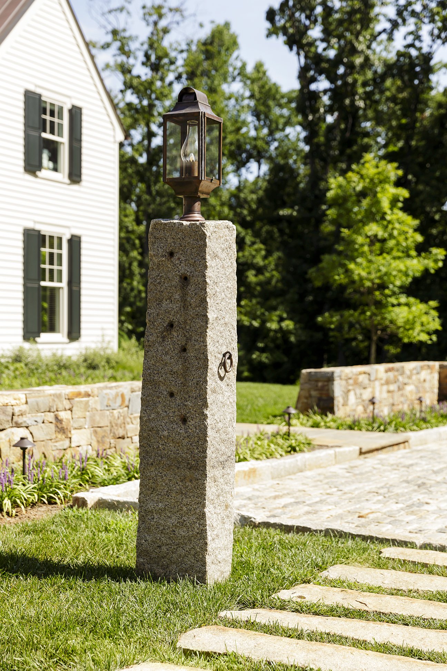
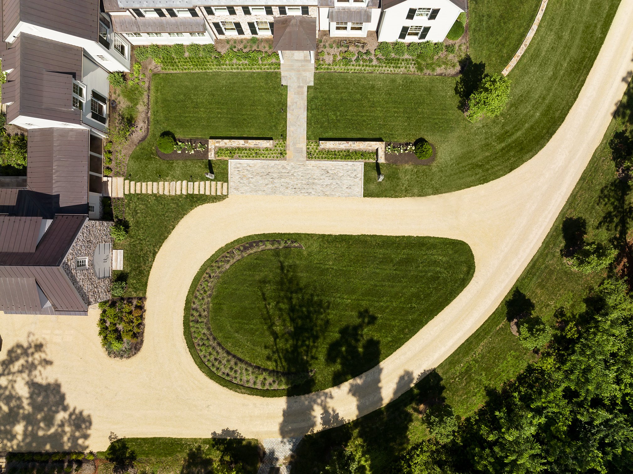
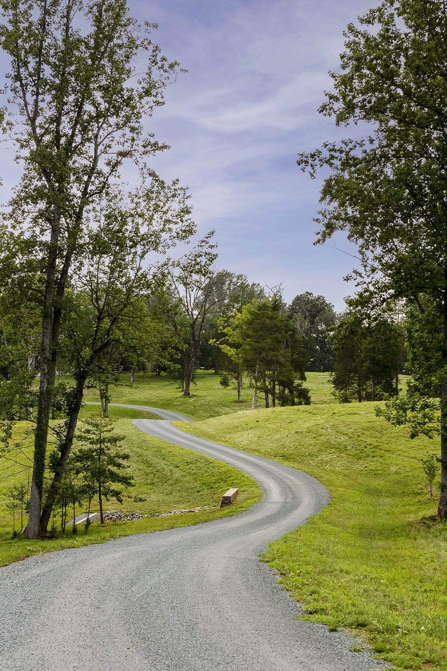
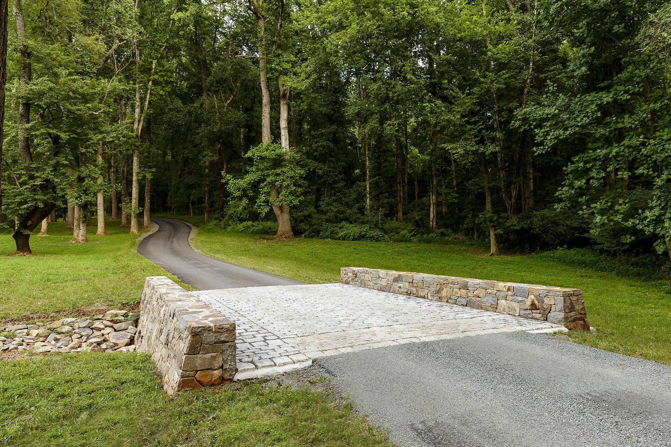
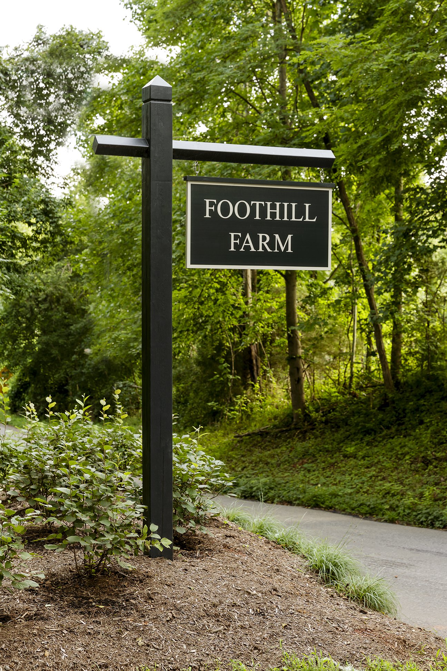
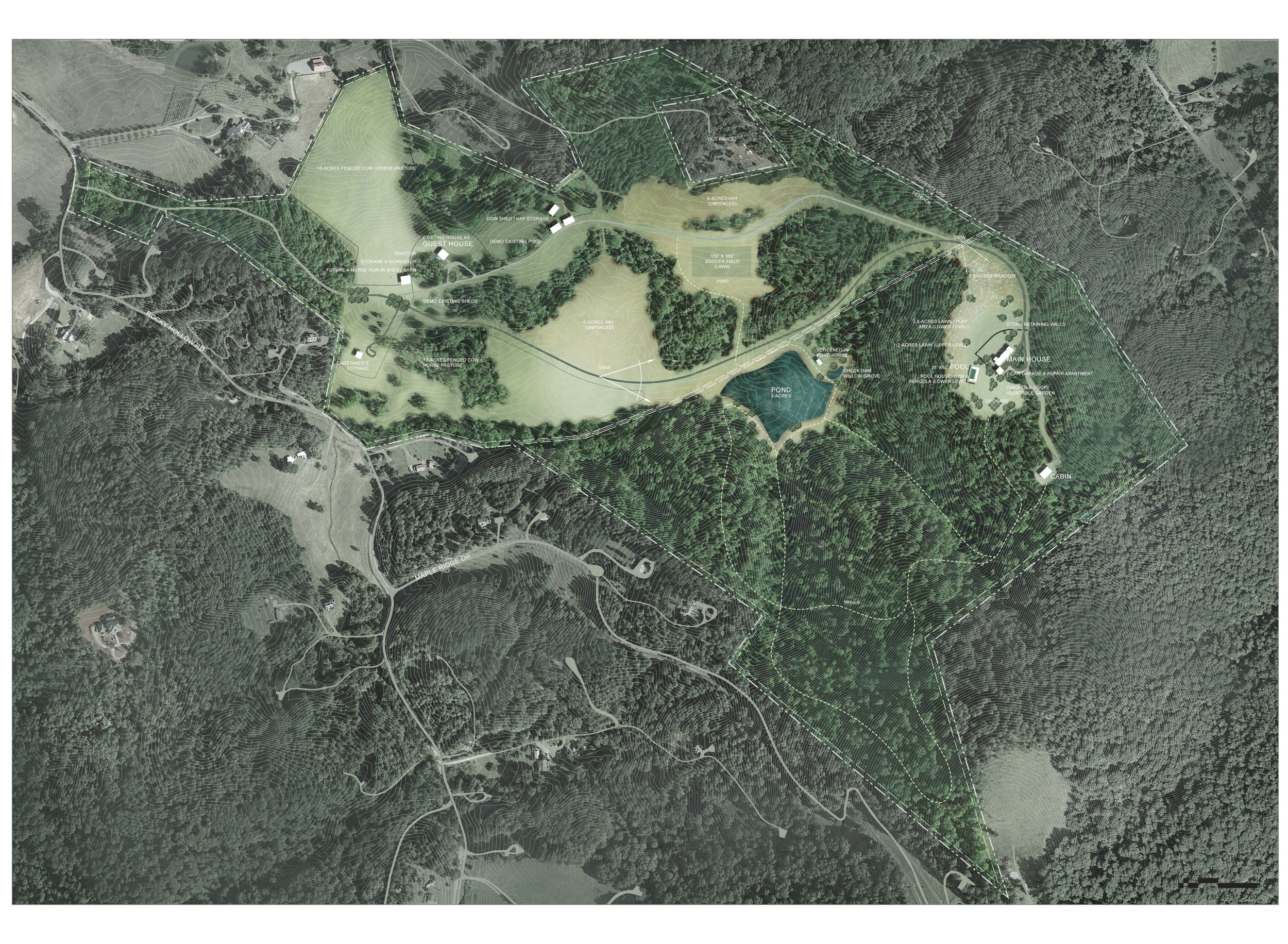
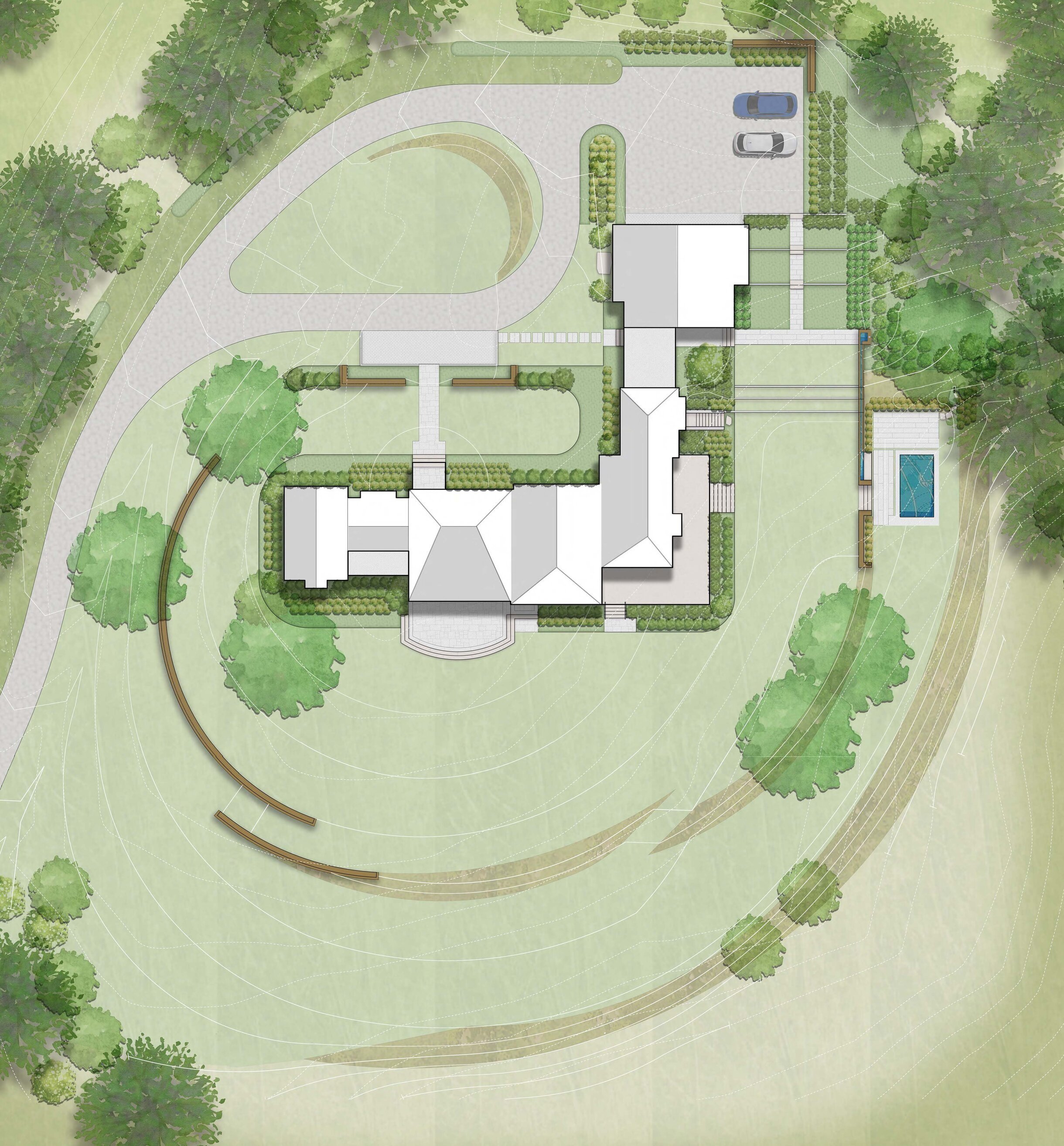
charlottesville, VIRGINIA
This project began as a master plan: investigating redevelopment alternatives to help the owners determine whether to renovate an existing home or to develop a new site further from the road. The 200-acre working farm is under conservation easement with the Virginia Outdoors Foundation and includes a main residence, historic cabin, caretaker's cottage, livestock and equipment outbuildings. It was important that any design options maintain these structures and the integrity of the ongoing farming operation. Grounded provided three options, each tying the property together and enhancing existing elements in different ways. Based on Grounded’s design schemes and research into easements, the owners ultimately chose to develop the new, more secluded site with extraordinary views. This also allowed the existing house to be repurposed as a guest cottage for family and friends.
Working in collaboration with Rosney Architects and Alexander Nicholson, the project was completed in 2021. Grounded used a vocabulary of vernacular stone walls that articulate the hillside and form terraces. Subtle sloping topography links areas of lawn, garden and meadow. A pool, entry garden and fountain meld clean geometries with reclaimed granite and limestone, complementing old and new in the design.
The second phase of construction included a new 1.5-mile entry drive, farm signage and drive planting sequenced to direct visitors to appropriate buildings around the site. An original drive became a spine for farm use while the new lower driveway meanders through fields and forest across a stone bridge, providing a sequenced approach with views to the main house.
The project was featured as the cover story for the Fall 2024 issue of Traditional Home and was the recipient of the 2024 VA ASLA Merit Award in Residential Design.
Architecture: Rosney Co. Architects Landscape Contractor: J.W. Townsend Landscapes, with Instant Shade LLC
General Contractor: Alexander Nicholson
