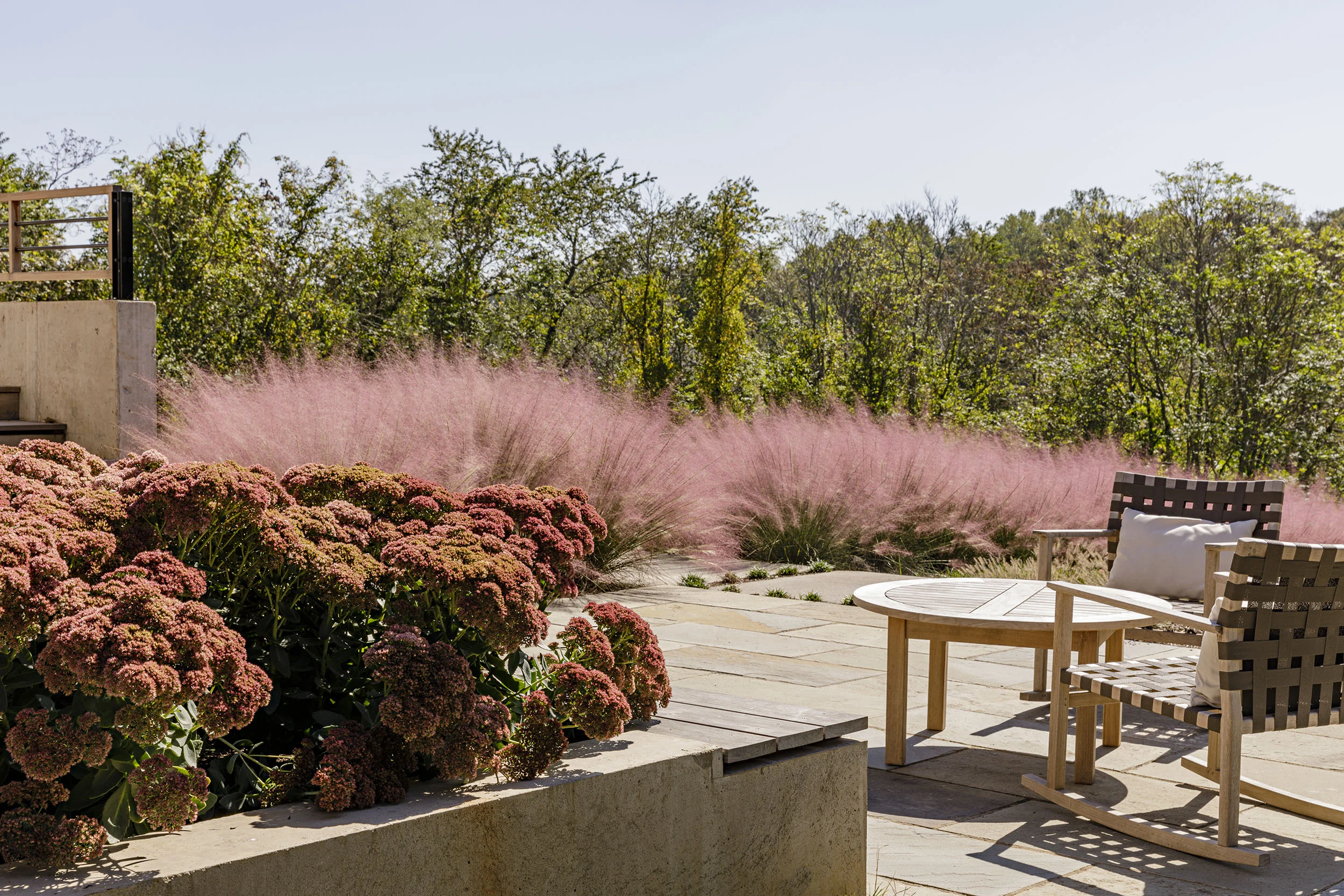






VIRGINIA
As a project intended to be developed over several years, Grounded worked with the architects at Formwork to develop a master plan to guide the overall construction. The site plan included a future garage, parking court, raised vegetable beds, an adult lawn, a rear play lawn and stair connections leading out to a fire pit and river trails.
Having laid out the overall direction for the site, the team proceeded with the first phase of construction. The front received a new bluestone entry terrace with a hydrangea planting. Serviceberry trees frame a new side yard off the renovated screen porch and are aligned to window openings for enjoyment from the living room. The rear has the greatest change. A new deck and concrete wall by Formwork meet a large bluestone terrace, bench and concrete stairs. Site excavation re-graded the rear to create two steep banks of grasses that descend to a lower lawn. From the deck, the adults can now watch their children play below.
The first phase of work by Evergreen Construction is complete, and the second phase will include a new parking court and garage.
Architecture: Formwork
General Contractor: Evergreen Construction
Landscape Contractor: JW Townsend, Inc.
Photography: Lincoln Barbour
