

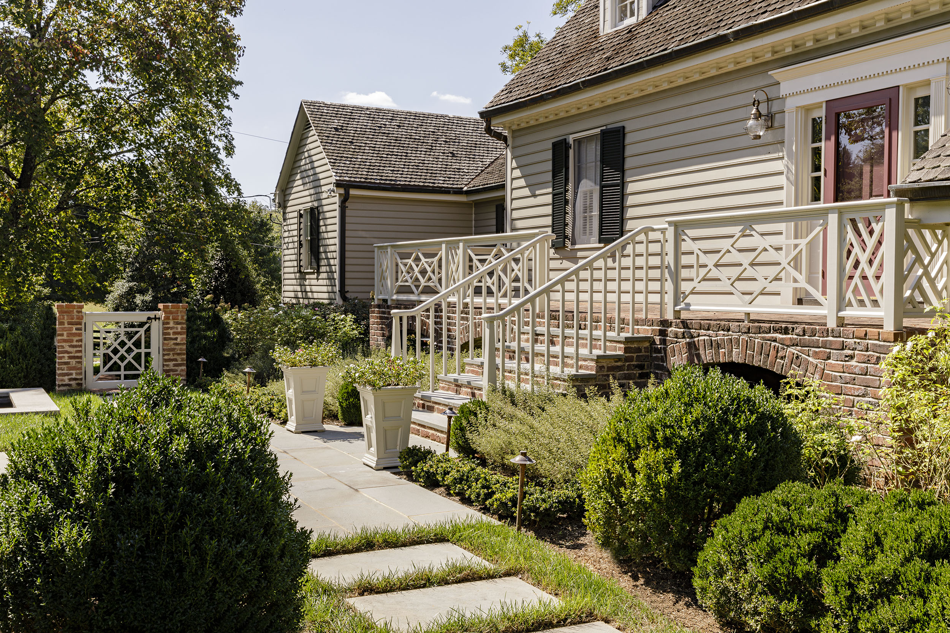

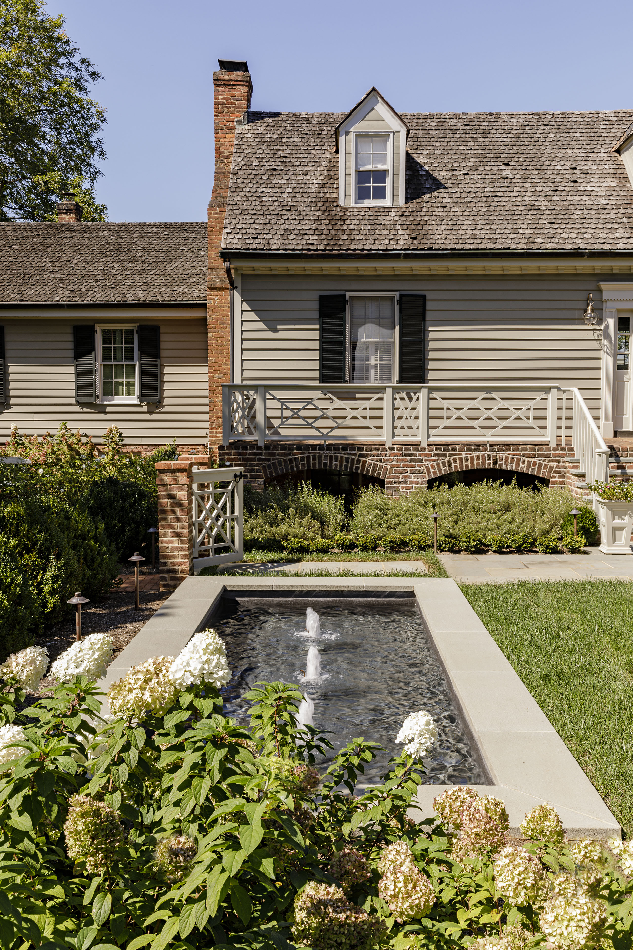

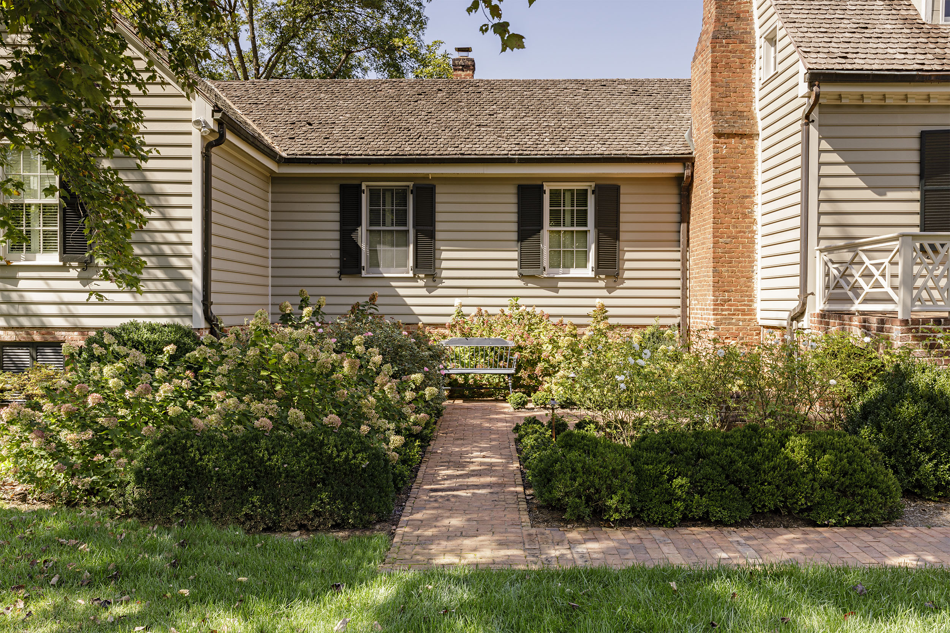


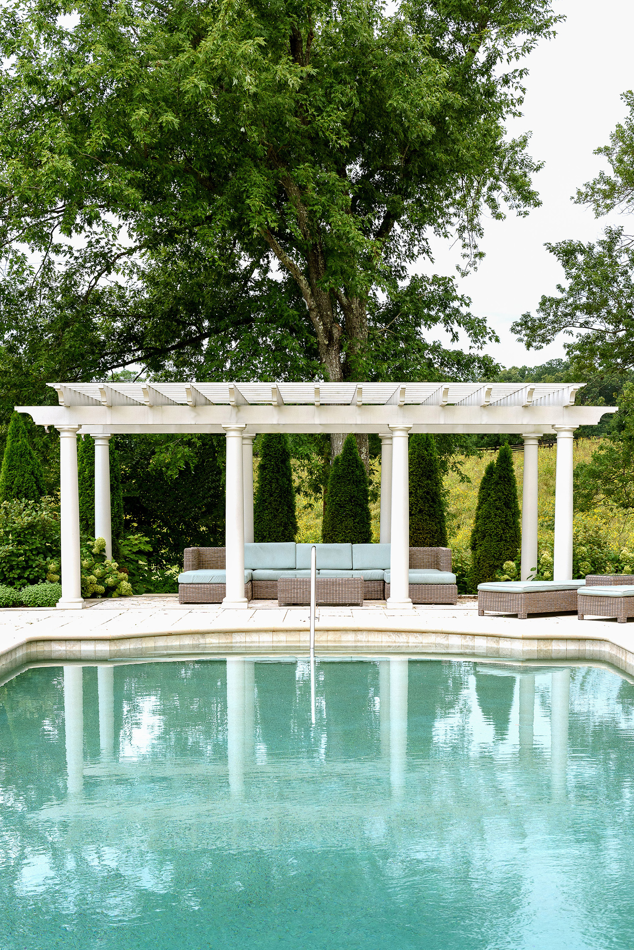
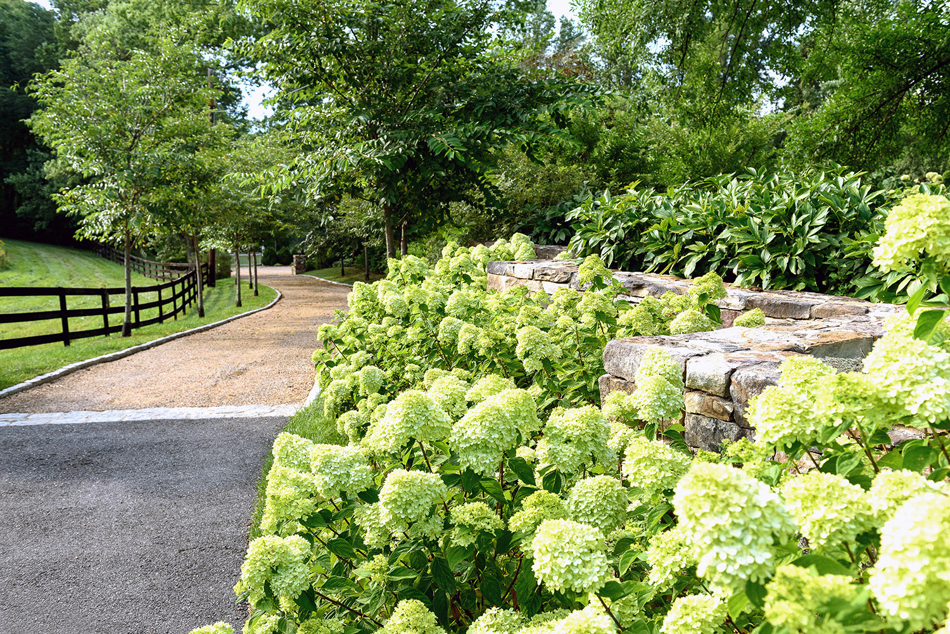


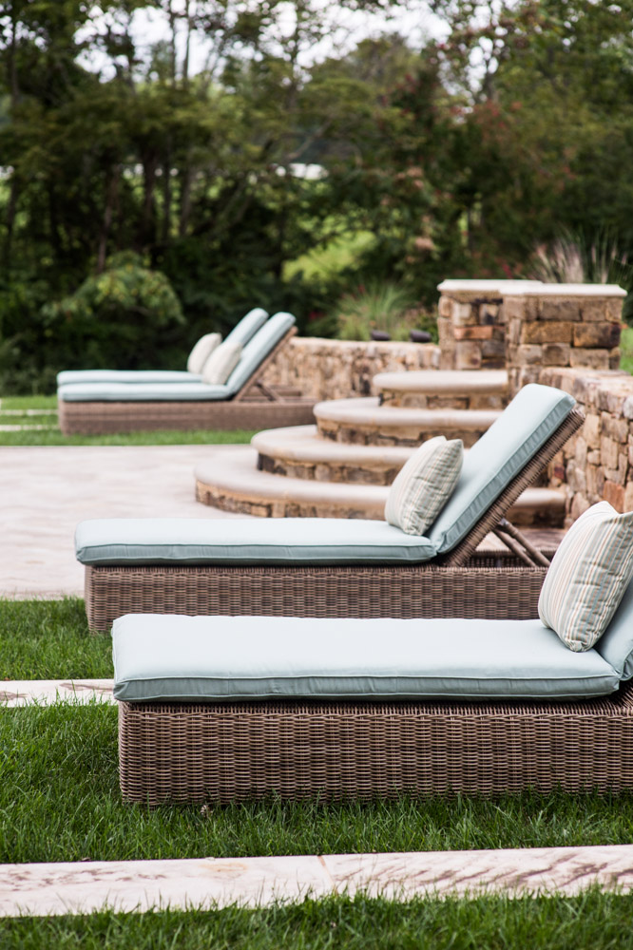
SHADY LAWN - FREE UNION, VIRGINIA
This historic farm's pool, stone walls, hardscape, stairs and pergola are the first phase of construction after an extensive master plan phased so that it may be implemented over the next several years. Returning from England after two decades of life abroad, the new owner has undertaken the restoration of this charming property as a labor of love. The house, originally dating from the late 1700s, retained its charm through the years and various owners. The gardens, however, suffered from over-planting and a lack of foresight or planning on the part of previous inhabitants.
Grounded worked with the client to give shape and cohesion to the property, creating axial relationships between its disparate spaces, carefully carving terraced lawns and stone walls out of formerly sloping lawn, and designing a limestone terrace with complementary sandstone bands and pool coping. The new terraced axis focuses views to the pond at the property's boundary. Further enhancing this relationship is a new, darker pool plaster that reflects the clouds. Turquoise-hued lounges were carefully selected to highlight the tones of both the pool and the natural water beyond. Phase I was completed in Spring 2014.
Phase II included a new herb garden delineated by parterre gardens, brick path, entry gate and resurfaced drive framed by an allee of cherry trees. This phase was completed in Spring 2013 as part of an on-going master plan renovation. The final phase was completed in 2016 and resulted in a re-configured entry courtyard with a water feature and walkway that gave privacy to the owner's English basement entry and directed visitors to the main door on a level above.
Landscape contractor: Andy Guercio, with Evergreen Construction
Millwork: Smith and Robertson
Grounds Maintenance: Sarah Horne
Photography: Robert Radifera & Lincoln Barbour
