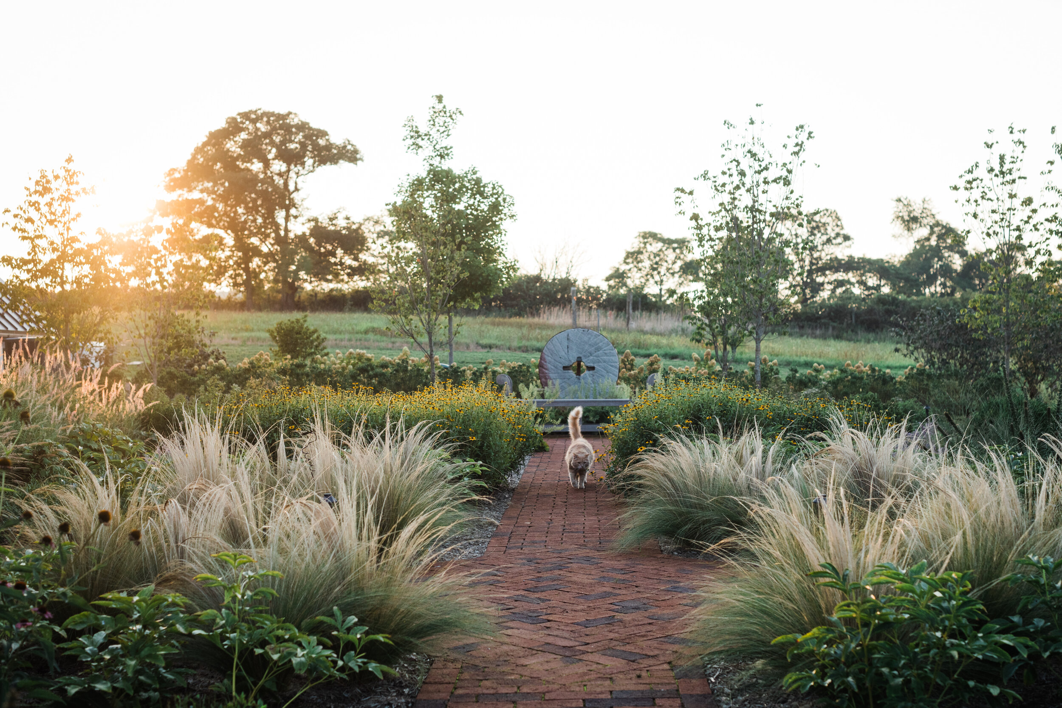






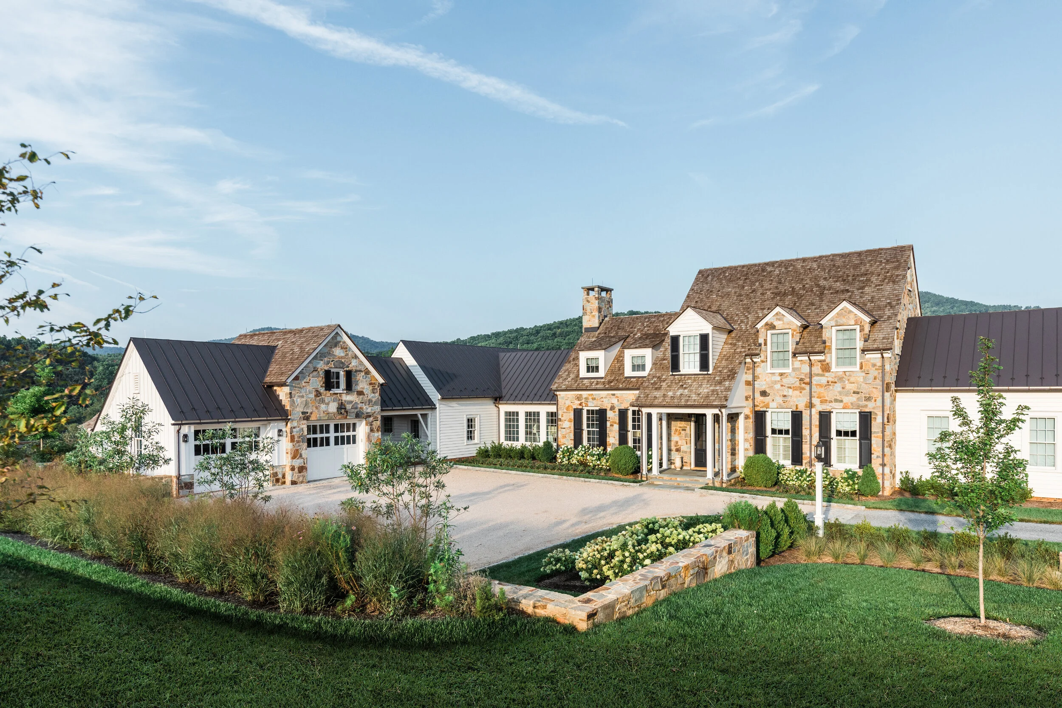





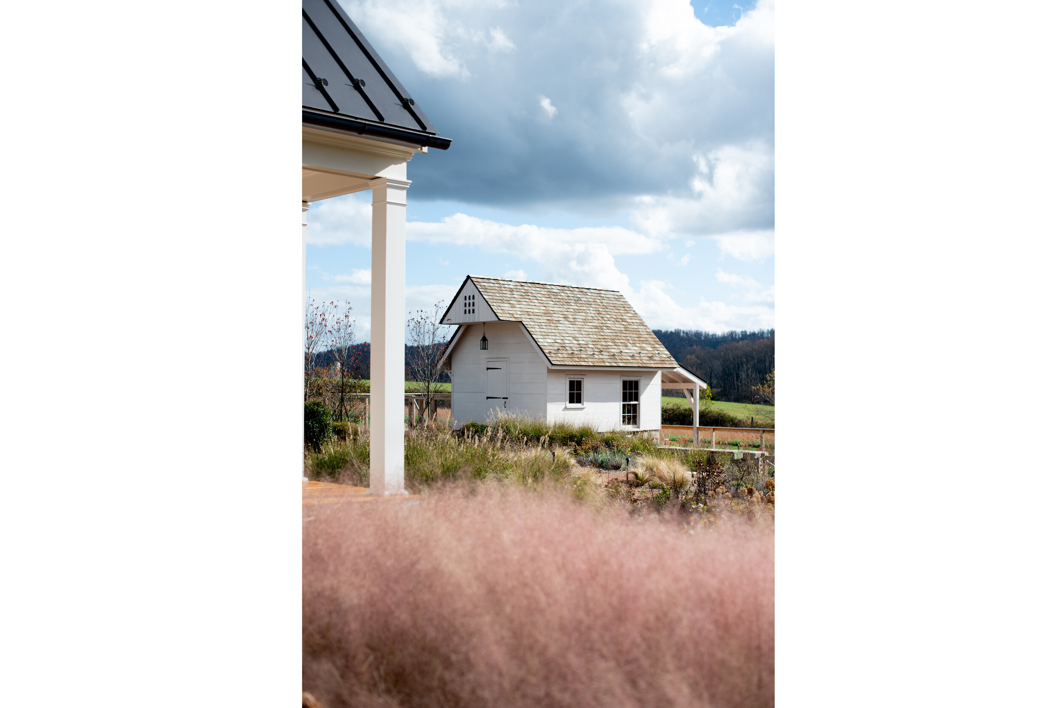

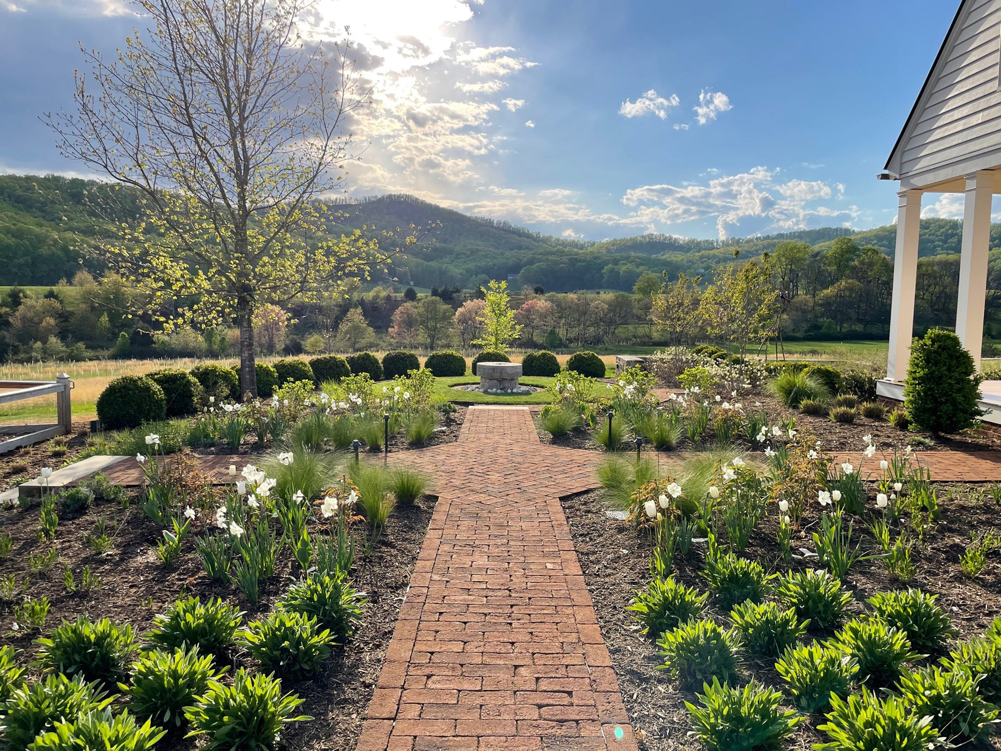


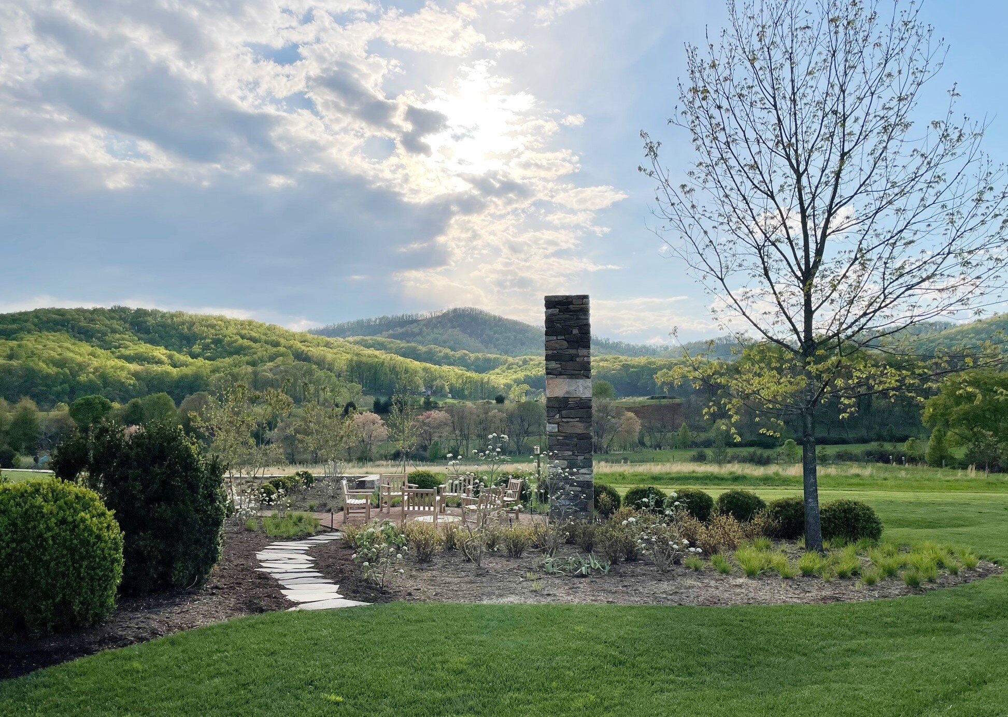

North Garden, VIRGINIA
From the project’s inception, Stillmeadow's owners prioritized seamless integration of indoor and outdoor spaces. Rosney Architects and Grounded worked together from the outset of design on this 21-acre lot in Bundoran Farm, part of a 2,300-acre conservation-based community outside of Charlottesville, Virginia, to develop architecture and landscape architecture simultaneously.
The custom-built home and its landscape elements sit in existing terrain directing views outward to a nearby saddle framed by two mountains. The design strikes an elegant and simple balance between cut and fill to minimize land disturbance. A gentle cut into the sloping hillside receives the house and parking court at the front, while fill to the rear forms a plinth lawn that takes advantage of the dramatic view.
The design uses vernacular materials in crisp and efficient forms. Stone farm walls mark the cut and filled areas to the hillside. To the north and south terrace gardens flank the plinth: one with a stone fire pit and the other highlighting a farmhouse fountain. The owner is an avid gardener and, above the terrace, flower beds, cutting gardens and vegetable garden give him ample room to pursue his hobby. A nut grove and orchard produce year-round abundance, and meadow wildflowers attract pollinators and wildlife.
Grounded took the environmental context into consideration and prioritized planting the site with native plants.
Architecture: Rosney Co. Architects
General Contractor: Element Construction
Stillmeadow was the recipient of the 2022 VA ASLA Merit Award for Residential Design.
