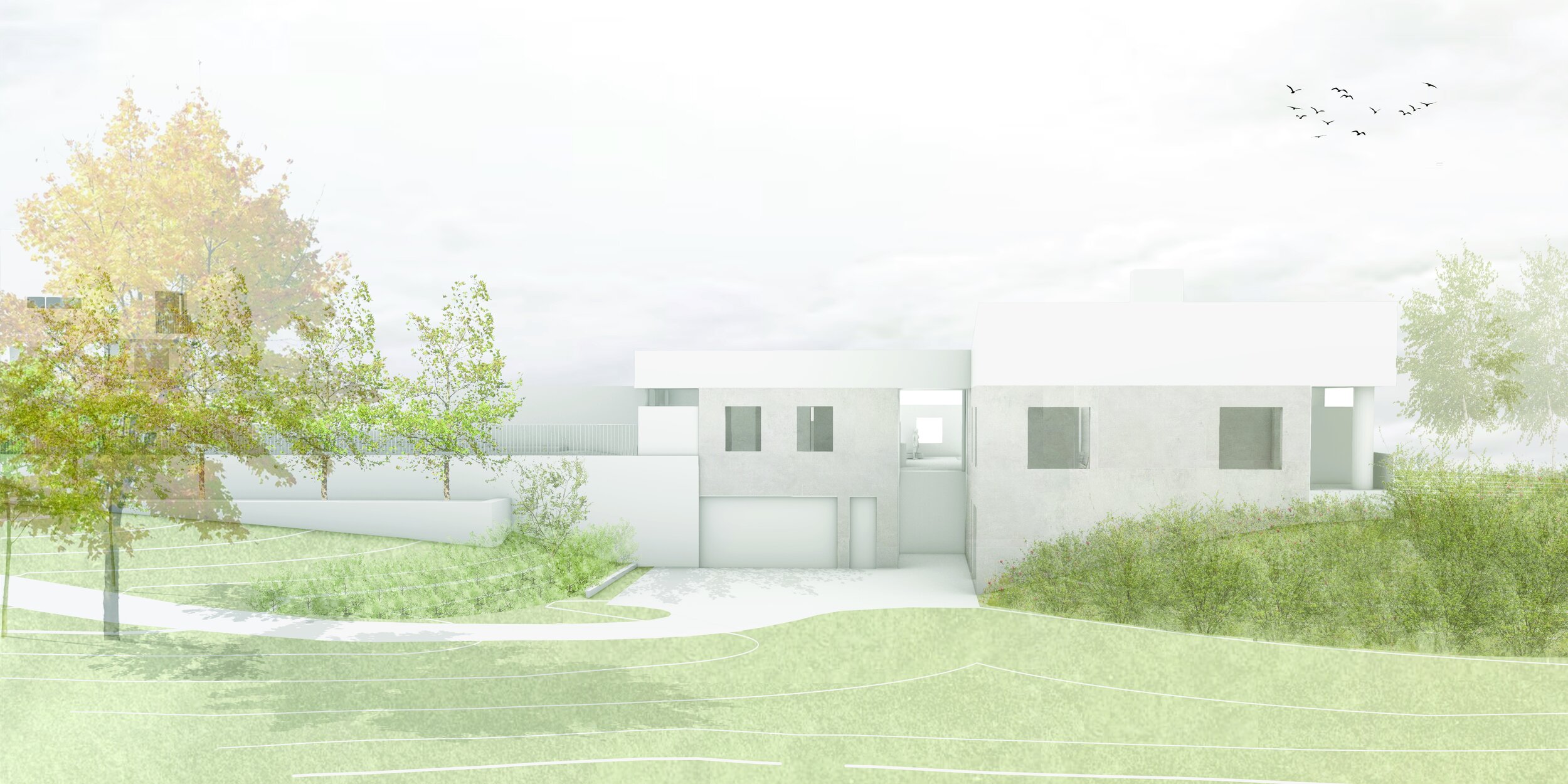
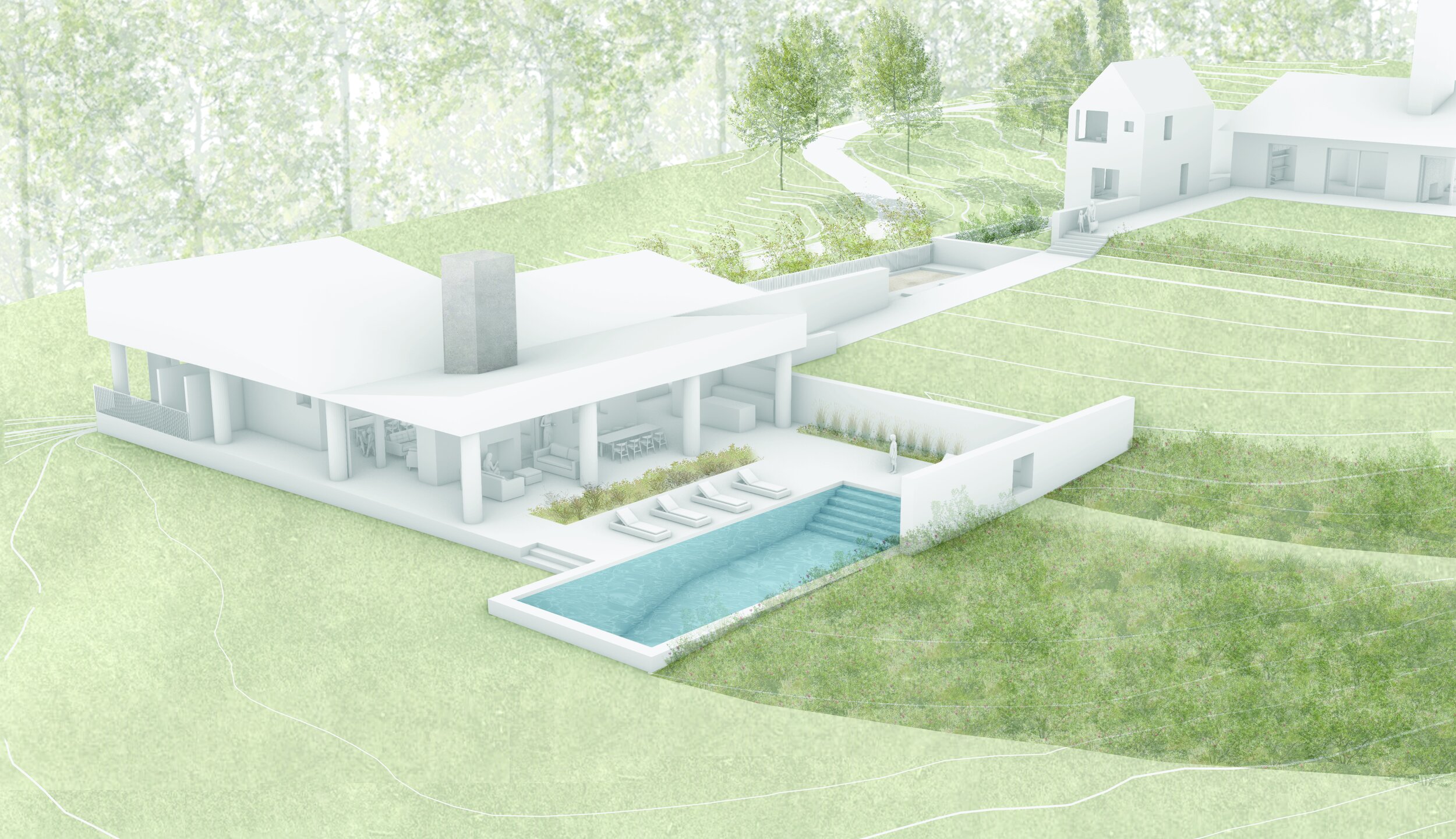
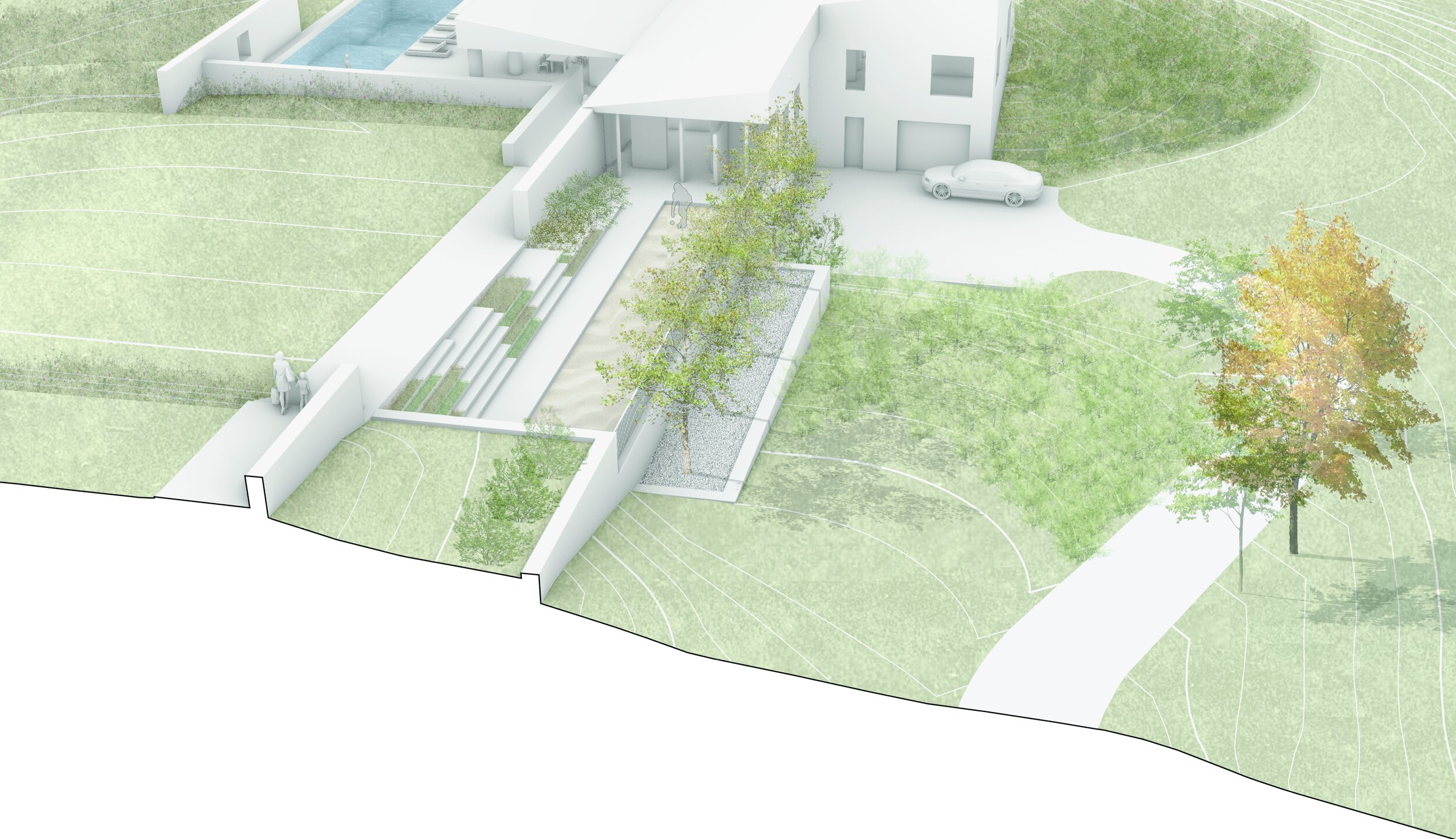
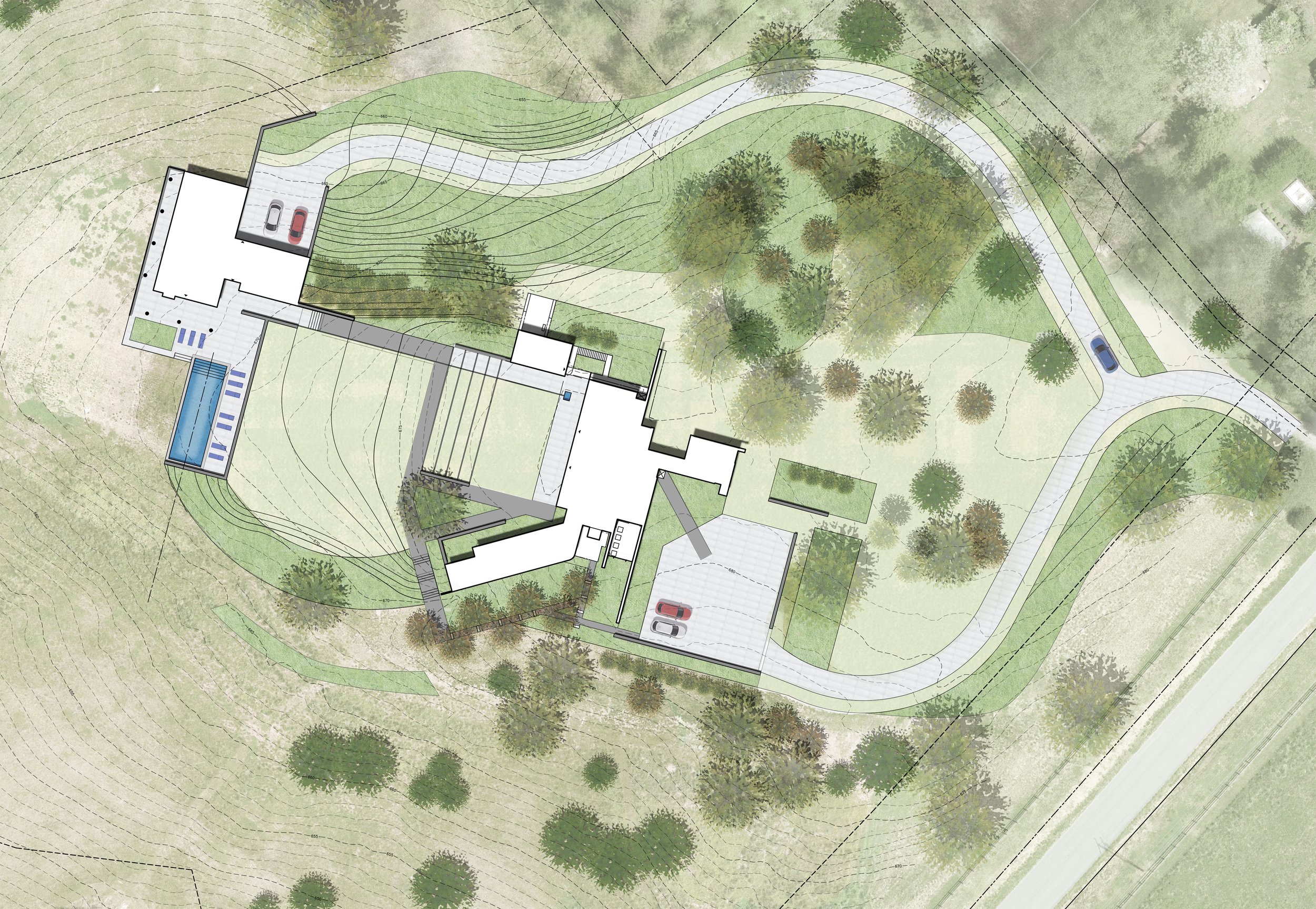
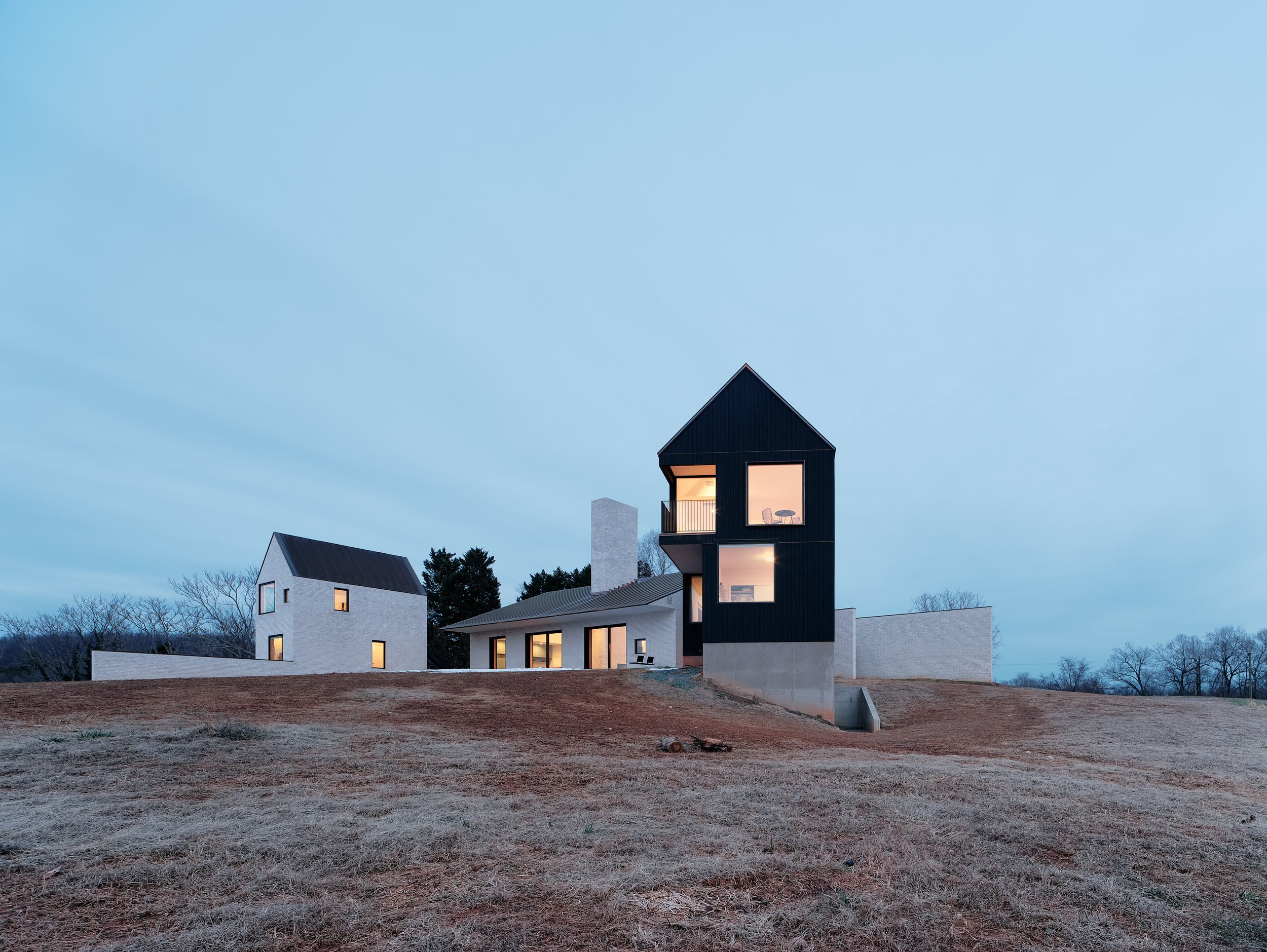
charlottesville, VIRGINIA
Grounded recently began involvement with a master plan for this minimalist modern house designed by TW Ryan Architects and built in 2018. Most recently, the architect and landscape architect were engaged to develop a new pool pavilion and pool. Grounded was asked to develop the spaces connecting the main house to the new pool area as well as addressing unresolved outdoor spaces from the original construction to include gardens, screening, driveways, parking, and circulation. An existing driveway bisecting land to the front of the house was redirected toward the site’s perimeter to minimize the impact of vehicular traffic and optimize garden views.
The architect and owner envisioned the main house as a building that emerges towards the mountains from woodland. However, construction of the home necessitated removal of many of the existing trees, so Grounded worked to re-establish a woodland character to the front of the house. To the rear, meadow plantings and two allées of trees link the upper main house with the new pool and pool pavilion spaces. Concrete retaining walls direct views and extend the architecture out to the site.
Architecture: TW Ryan Architecture
General Contractor: Evergreen Construction
